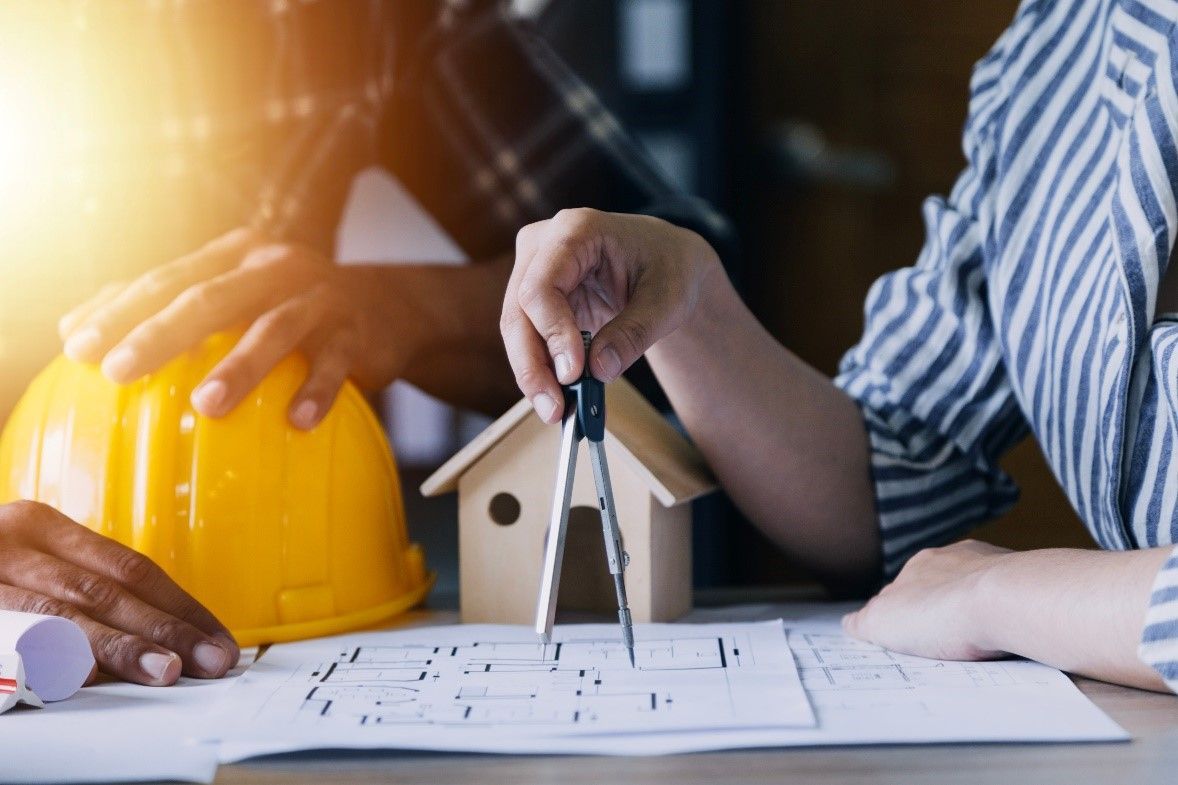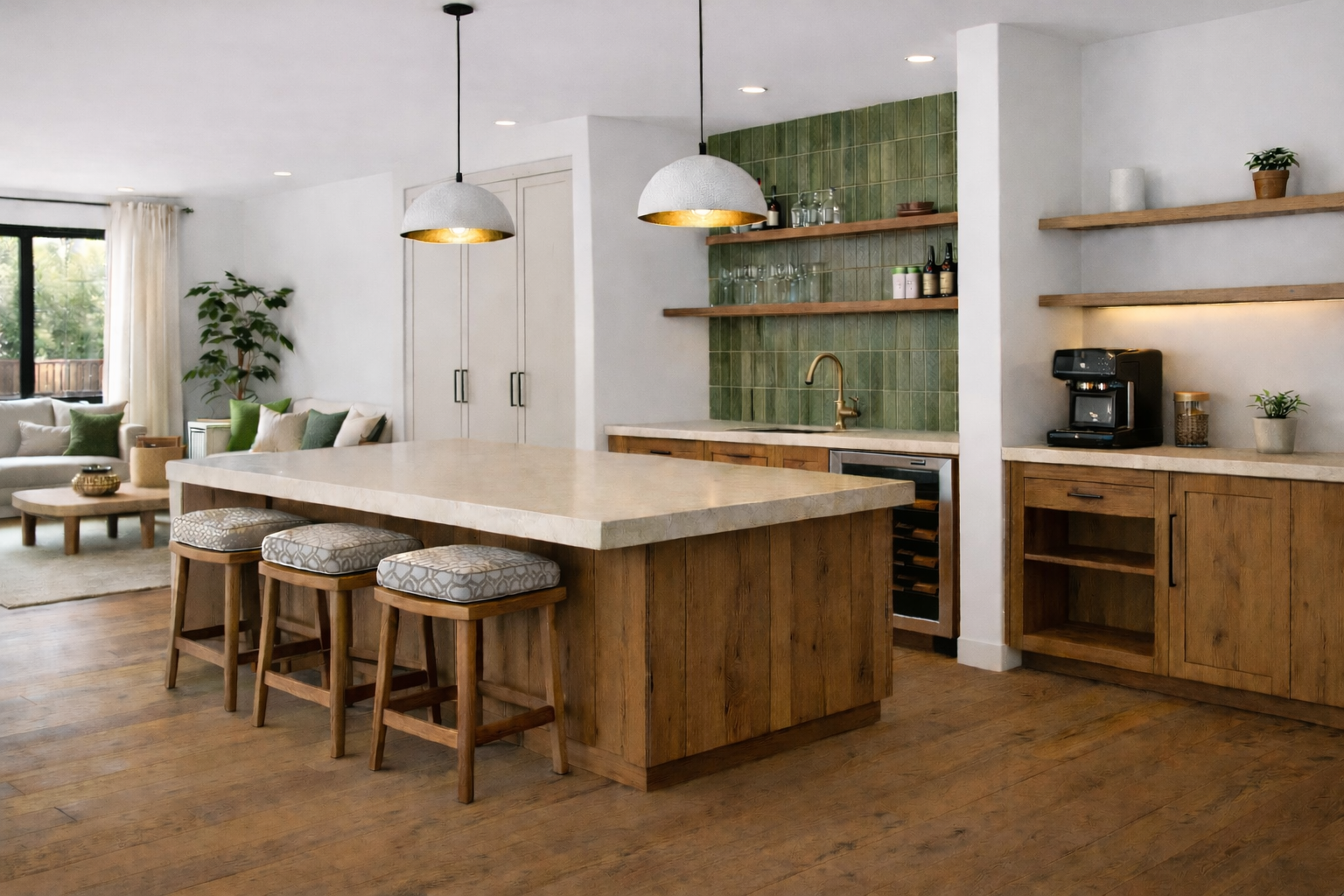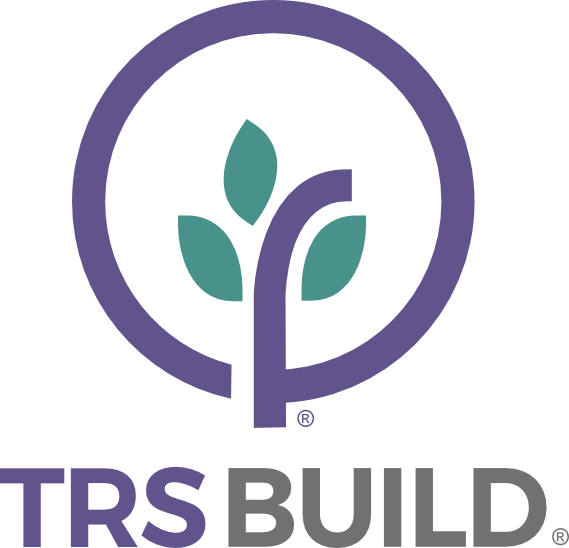Remodeling Project Budgets and Timelines
How much will my project cost? And how long will it take to complete?
Probably the two questions we get asked most as our clients embark on their remodeling journey. Whether you have done many home projects in the past or are moving slowly but surely into your first remodel or home addition, the experience can be both exciting and daunting.
At TRS Build, we understand the importance of clear budgeting and realistic timelines in ensuring a smooth and successful project. In this blog we'll walk you through our approach to setting budgets and timelines, providing you with added confidence that your remodeling dreams can become reality.
Budgeting and Project Pricing
Accurate budgeting and timeline forecasting are two of the cornerstones of a well-executed remodeling project, setting clear expectations and helping avoid unwelcome surprises along the way. At TRS Build, we prioritize transparency and communication in all of our processes, including budgeting and forecasting.
- Personalized Consultation
Our journey begins with an in-home consultation to understand your vision, goals, and aesthetic. At this point we can provide general input on timelines to complete design (architectural design, engineering design, and interior design), permitting, and construction phases.
- Transparent Pricing
As a next step we provide a comprehensive and transparent breakdown of costs for all of the improvements you are considering, from which we can have a discussion around your budget and priorities. This collaborative approach helps us to help our clients to align their vision and needs with a budget that can work for them.
- Communication
Throughout the design phase our team will offer options to optimize improvements within a given budget. This may mean providing options for materials, floor plans, and overall project scope, focusing on the goals and needs that drive the vision for your project.
When working to alter an existing home, we all know that there may be surprises along the way. We focus on communicating with honesty and integrity while providing our clients with the information they need to make informed decisions, and provide options to minimize disruption to project budget, timeline and aesthetic. We are encouraged every day by the thanks we get from our clients for the level of support our team members provide throughout the project. Thank you!
- What can the homeowner do?
A very important question many of our clients ask - what can they do to minimize changes to budget?
The biggest lever a homeowner has is to stick with the design, thus minimizing change requests. It is natural that as a project is built, as the homeowner sees their vision coming to life, there is a temptation to use a different color, select a different tile, adjust the plan for lighting, or even make a modification to the floor or roof plan. Any of these can be done, however, these change impact design, budget, and timeline as well. Many homeowners don't realize that even a "simple" change may require additional work on the part of many people on our team including the designer, project manager, and procurement, as well as trades and product providers.
Our ultimate goal is to achieve for our clients the outcome they are seeking, thus all changes are possible. At the same time, any change needs to be documented, planned and priced, and can add to budget and cause delays.

So, how long will it take?
How long a project takes depends greatly on the project scope. Below are some general timelines for each project phase.
- Design:
Architectural and Interior Design for a remodel of a single room (a primary bathroom or kitchen) typically takes from 6 weeks to 3 months depending on the size and level of complexity of the project. For a large home addition, Architectural design may be expected to take 2-3 months, and Interior Design an additional 4-6 weeks to complete and document material selections, styles, patterns and finishes, however portions of the Interior Design may be done simultaneously with Architectural Design, Engineering and/or Permitting.
- Engineering:
Engineering Design typically takes an additional 6 weeks after completing Architectural design. A registered Professional Engineer will visit the site, review the Architectural Design, and provide a structural and foundation design that complies with codes and has been prepared according to good engineering design practices. During the Constuction Phase, the Engineer will also inspect the foundation and framing to ensure it has been constructed according to the Engineering Design.
- Permitting:
In most jurisdictions, a permit application will not be accepted until after all plans including the Engineering Design are complete. The permit application will initially go through an administrative review which takes about 1 week. During this review, City staff will verify that all plans, forms, and other documentation are included with the application, verifying that the application is complete. After passing administrative review there will be longer and more rigorous technical review to ensure the project (as documented in the plan set) will comply with all local codes, ordinances and regulations. The timeline for Permit Phase of a project is highly dependent on jurisdiction, with Austin having the longest timelines (up to 4 months for a home addition; or 6 weeks for an interior remodel) and cities like Round Rock and Pflugerville having some of the shortest timelines (ranging from 2 to 4 weeks).
- Construction:
The Construction Phase can be as short as 8 weeks for a one room remodel, to a year for a larger home addition which usually will also include some amount of remodeling to the existing space as well. Depending on the project and the jurisdiction, there can be anywhere from 4 to 24 City inspections during the project, as well as the Engineer inspections. Prior to an inspection the team will stop work as need to ensure areas that need to be inspected are sufficiently exposed, await inspection, and continue work after the inspection is complete.
A common question we received is "Can I live in my home during construction?" For a one room remodel typically yes, the homeowner may remain living in the home, though for larger spaces (like a large kitchen gut and remodel) it may be more comfortable to be out of the home at least during demolition. Where the entire home is being remodeled, in most cases the homeowner cannot live in the home for the majority of the project, thus relocating expenses must be considered when planning overall project budget. For home additions - when adding on to exterior space (land) the homeowner most often can live in the home during the project. Where adding a second story, the homeowner may need to be out of the home for the majority of the project depending on what areas of the home are affected during the remodel.
(continued below)

- Warranty:
Last but not least, is the Warranty Phase. TRS Build (like most home builders and remodelers) provides a one-year warranty on materials and labor. Clients can easily reach us with any warranty requests through our webform or by contacting any team member they worked with during the project.
Thank you to all of the clients that have worked with us through the years, have shared your homes and your dreams with us, and have allowed us to help make them come true. We are happy to say that in 2023 over 70% of our business came from referrals and returning clients. We look forward to working with you again in the future!





