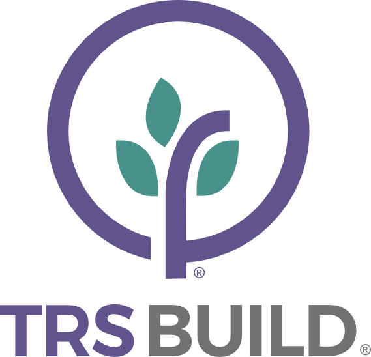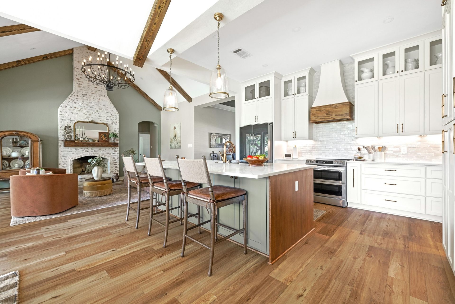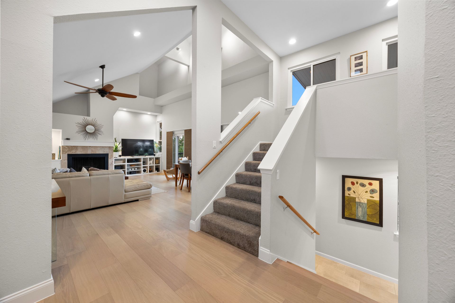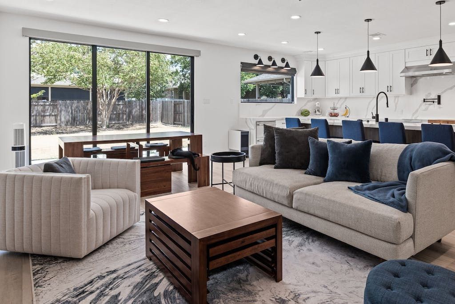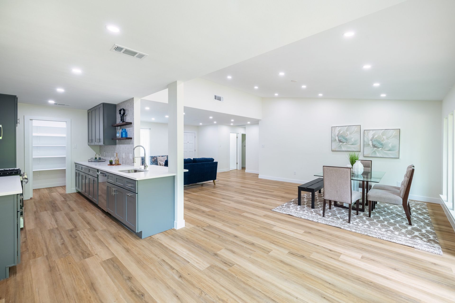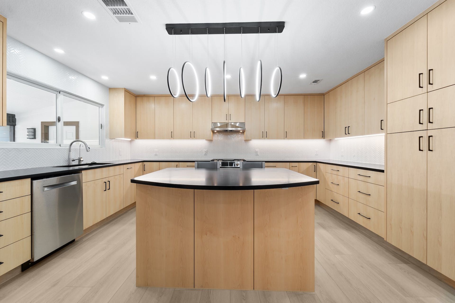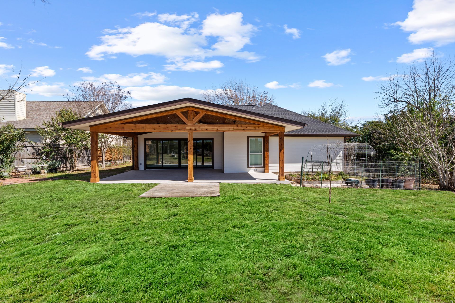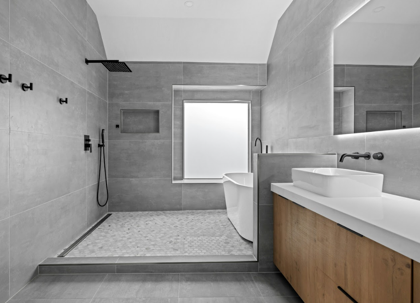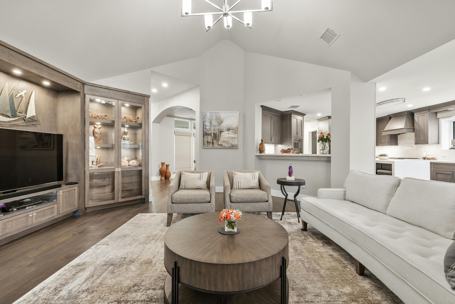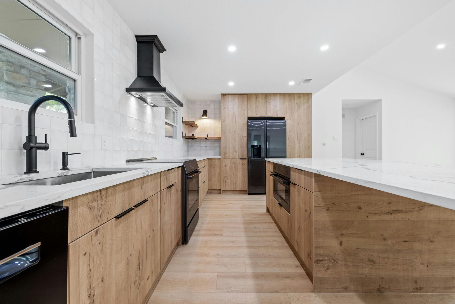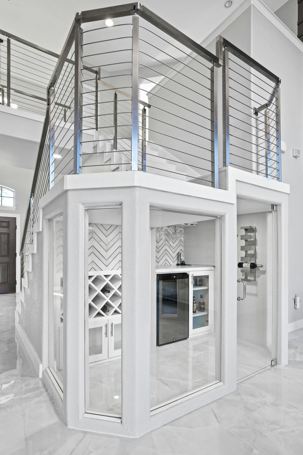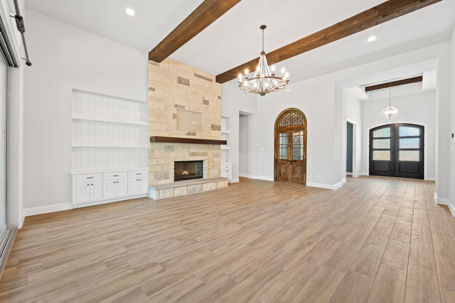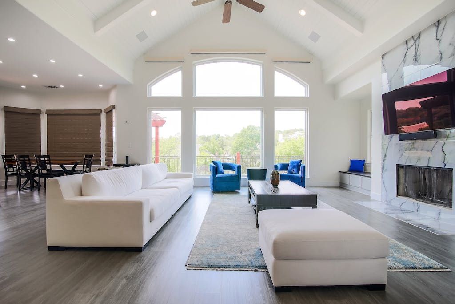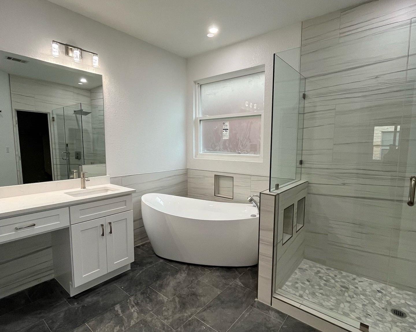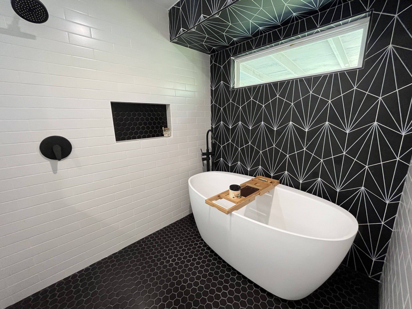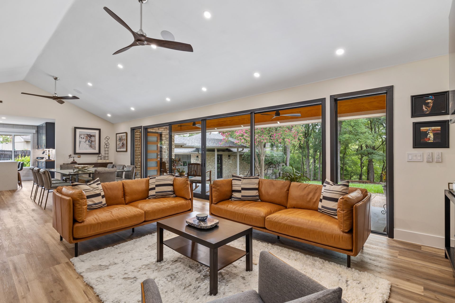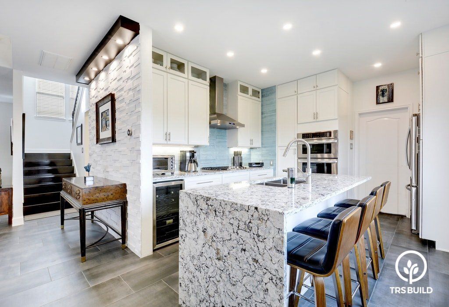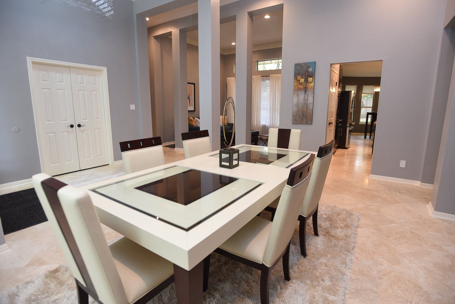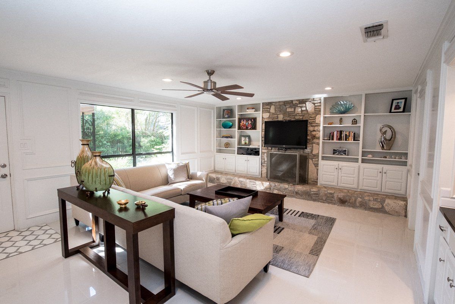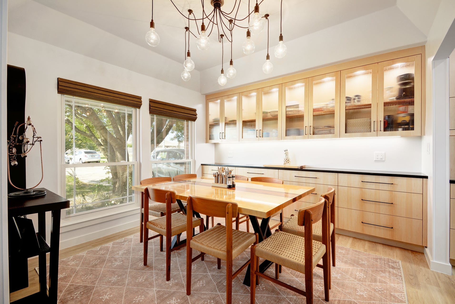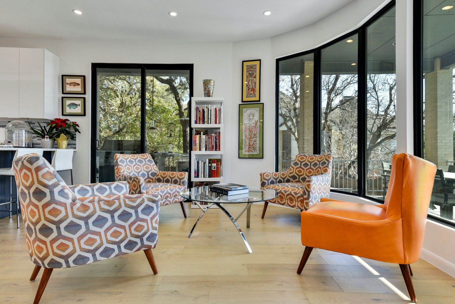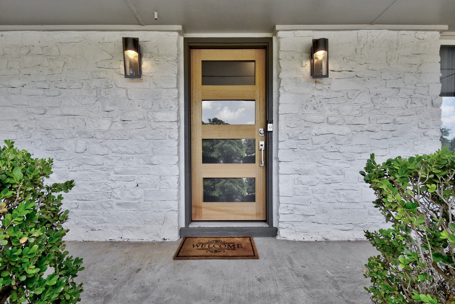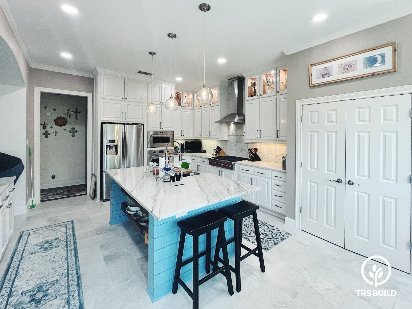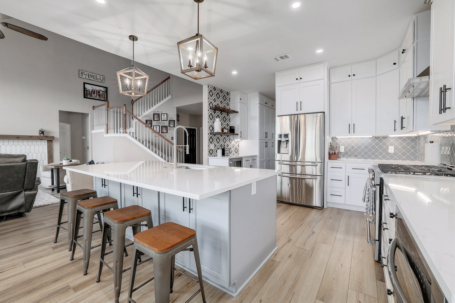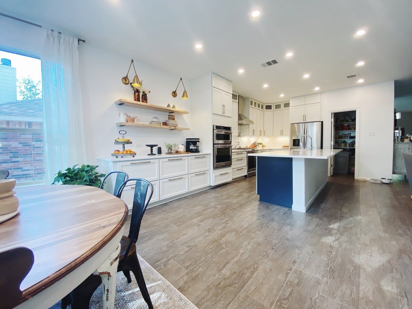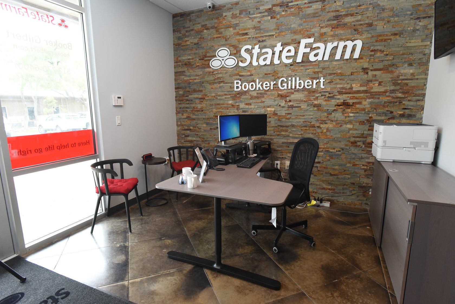WHOLE HOME REMODELING
Remodeling your entire home is a significant investment in time and resources. As your experienced and trusted home remodeling company in Austin, Texas we are here to help ensure your final results align with your priorities and needs.
Some clients come to us with a vision for what they want in their new home, others come to us looking for advice starting with preliminary design. As whole home remodeling contractors, TRS Build provides the design services needed, ranging from a few images to help visualize design concepts, to full sets of architectural and engineering plans for permitting. We also provide support with materials selections and integration into construction documents, 3D, renderings and virtual walk throughs that bring a vision to life. As a full-service provider, TRS will also manage any permitting requirements for the project, complete construction, and further guarantee work with a twelve-month warranty on labor and materials.
Here are a few examples of complete home remodels, all done with intention in both form and function, helping clients make the most of this significant investment in their homes.
