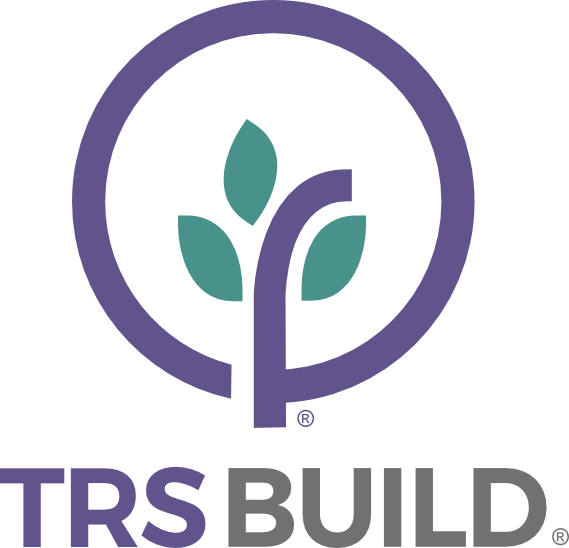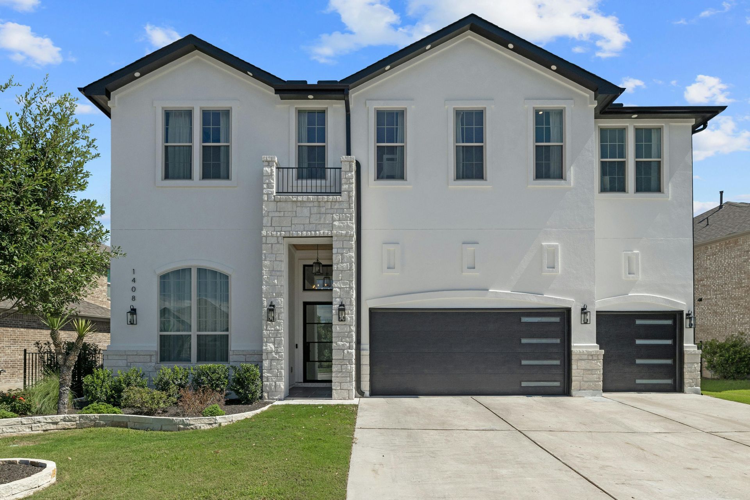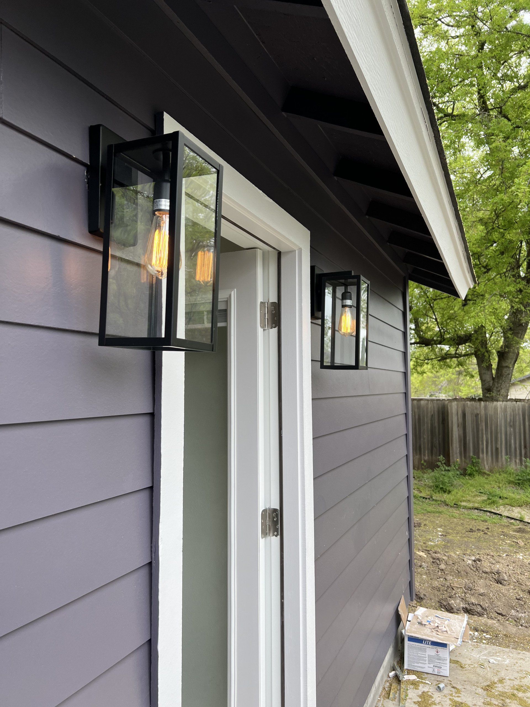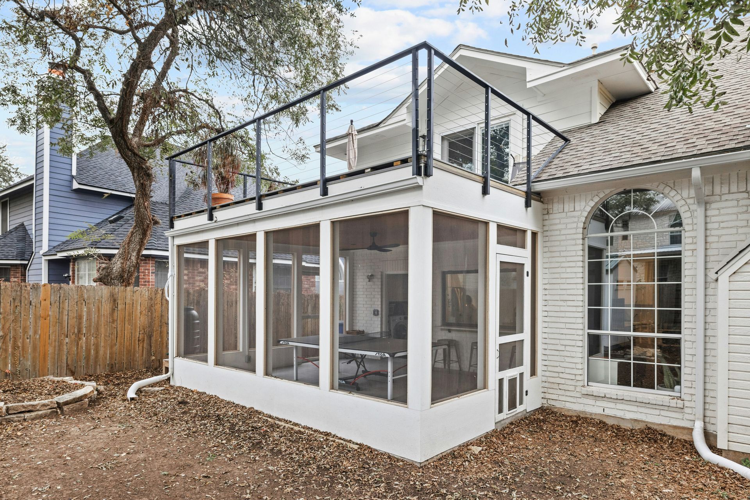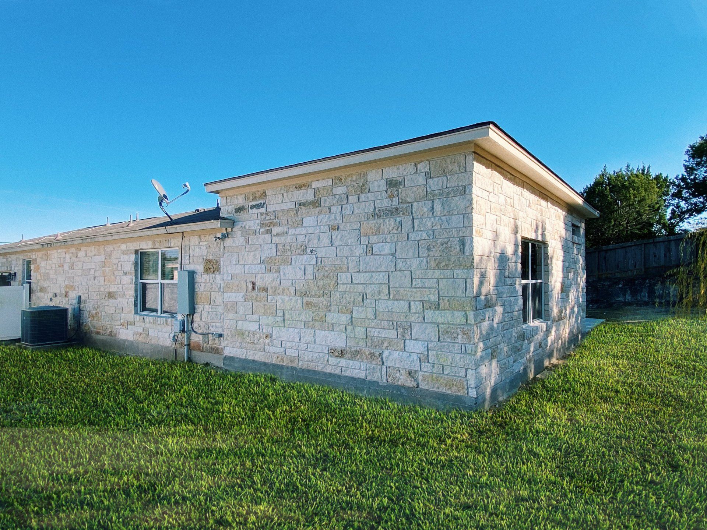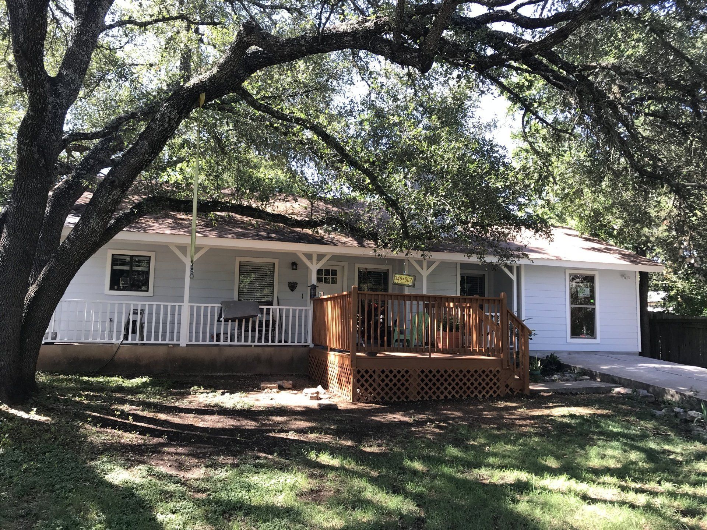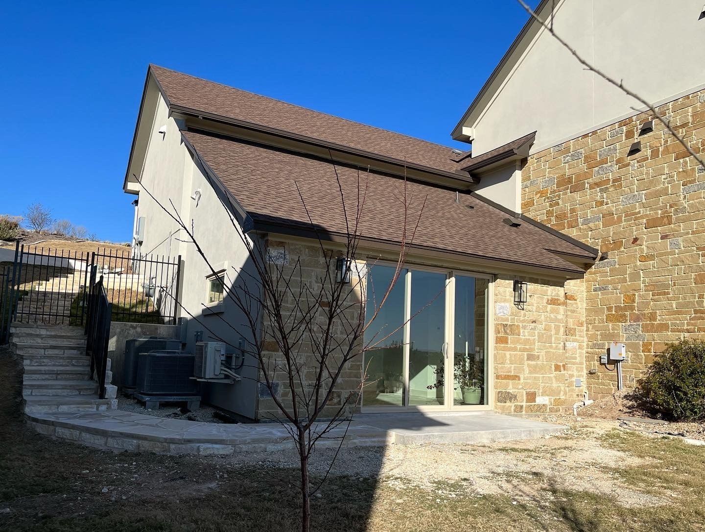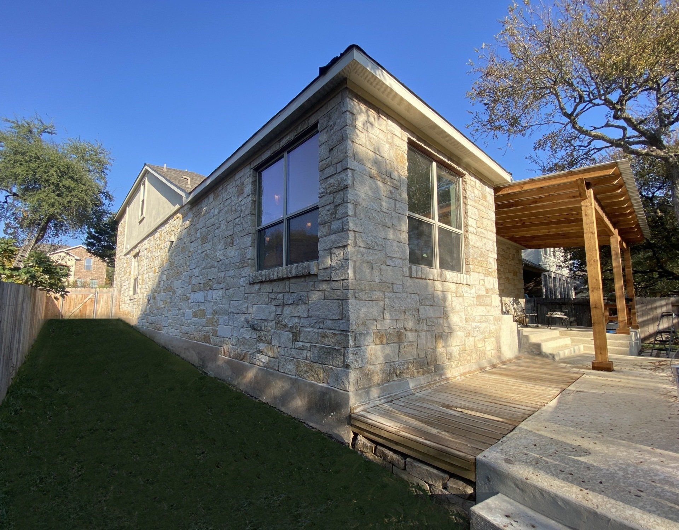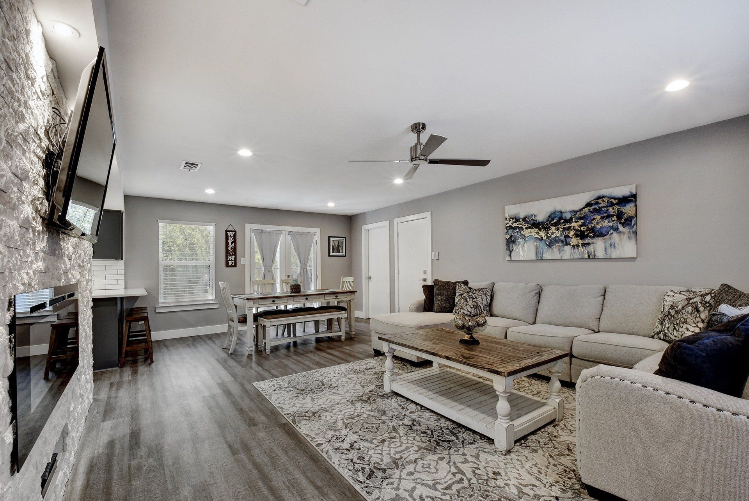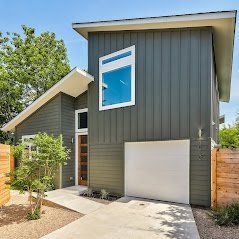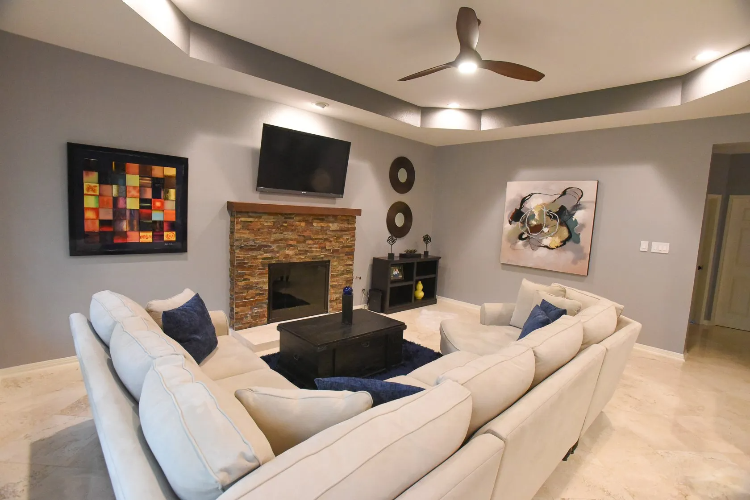CUSTOM HOMES, HOME ADDITIONS, AND HOME EXTENSIONS
Whether you are looking for a custom home, home addition, or a guest house, TRS Build provides the design, permitting, and construction services required to build the space you need.
So many options to add space: building up for a second story, extending onto the first, or adding a completely detached unit, we can help you to think through your options, and create the plans to meet your needs.
Whether you are just starting to look for land, have worked up a conceptual plan, or have a completed design in hand, we can help you through all that’s needed to design, permit, and build your custom home or addition.
