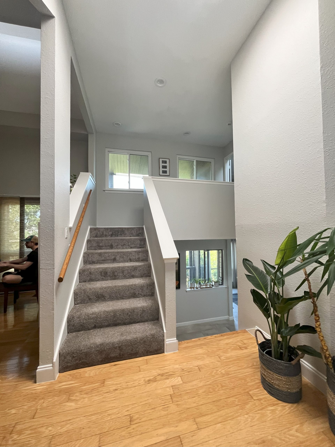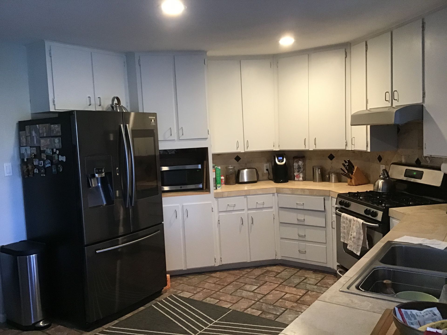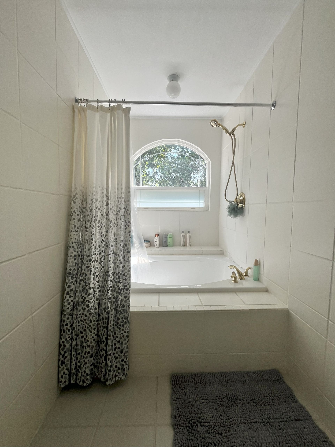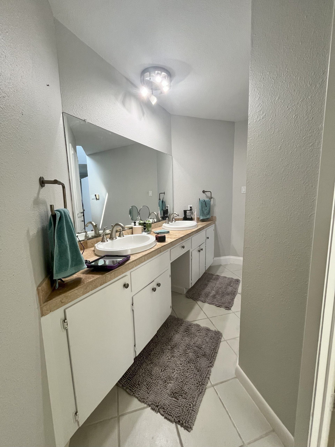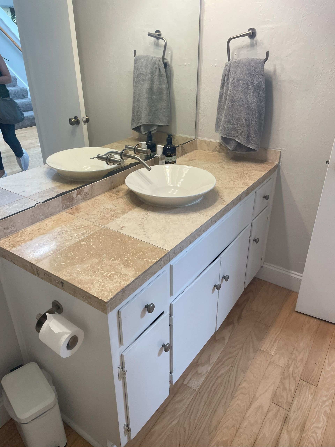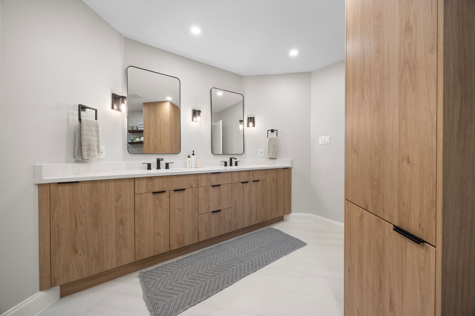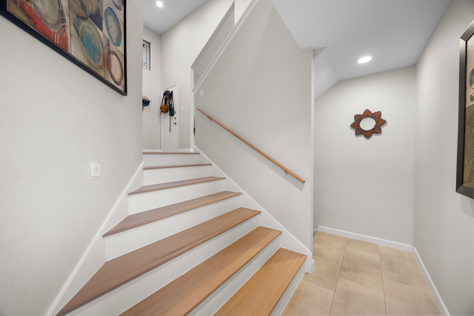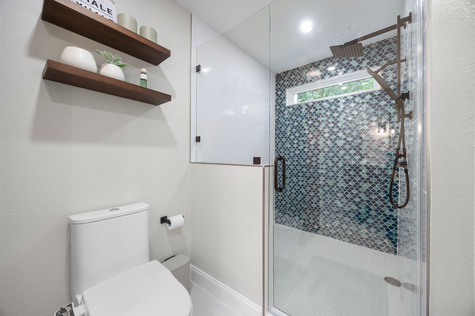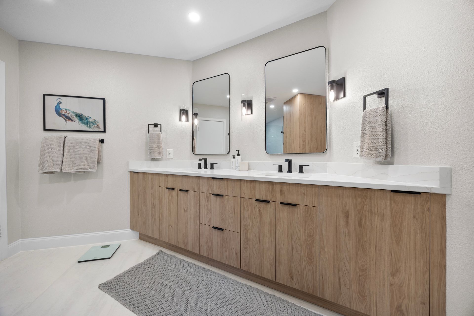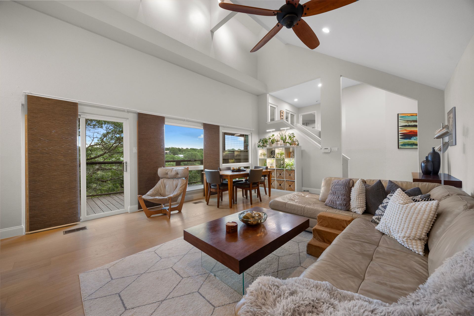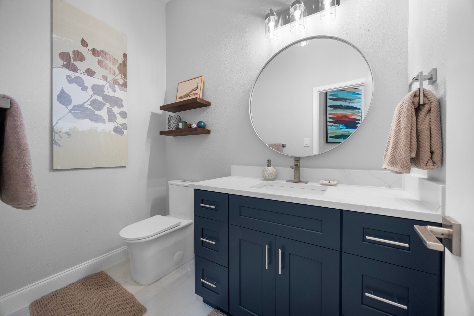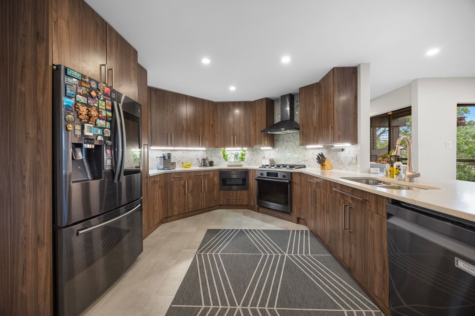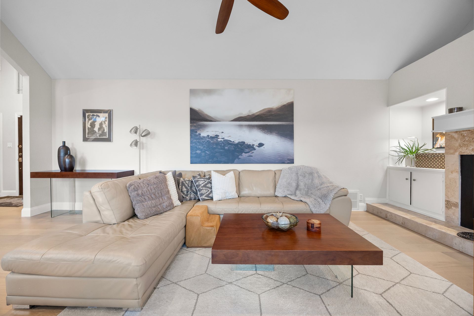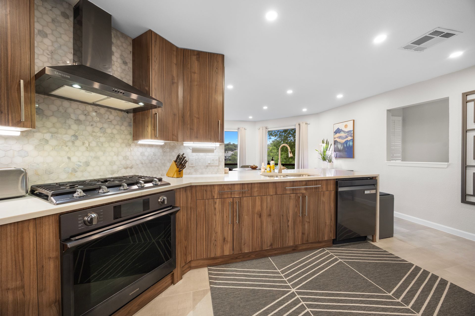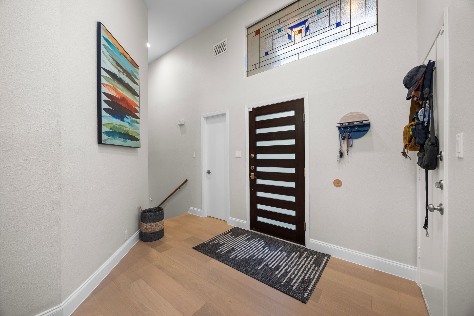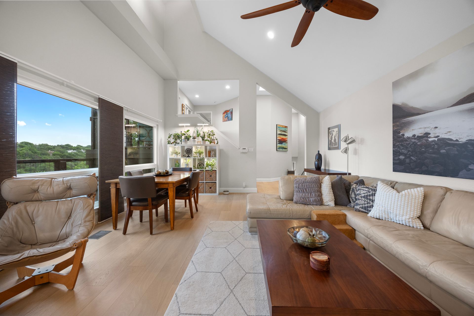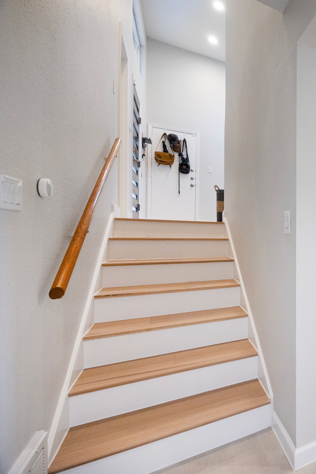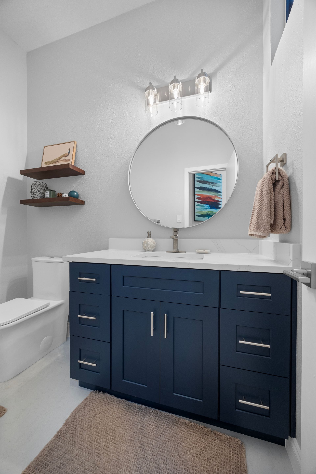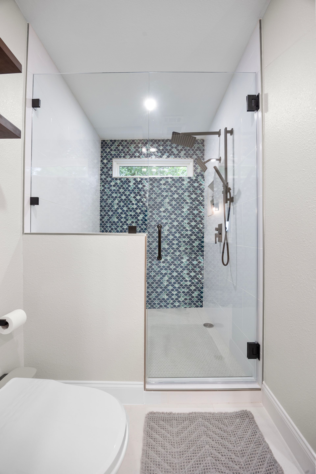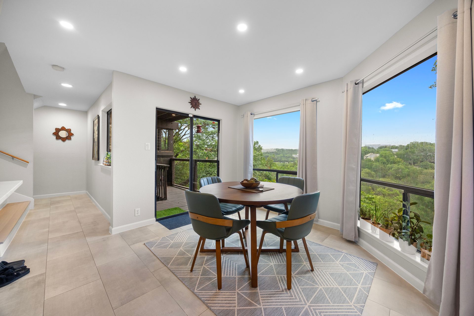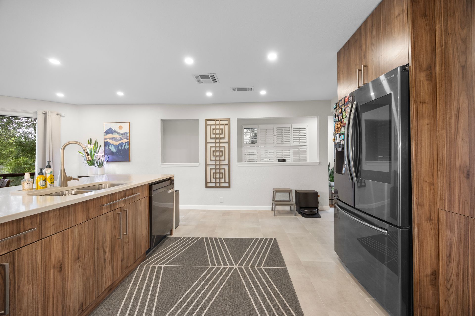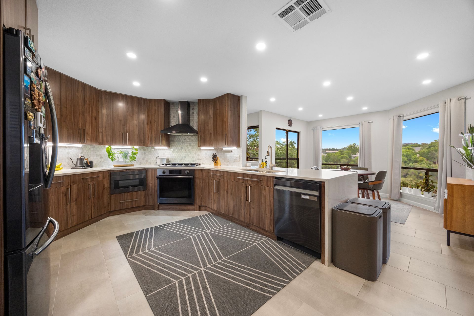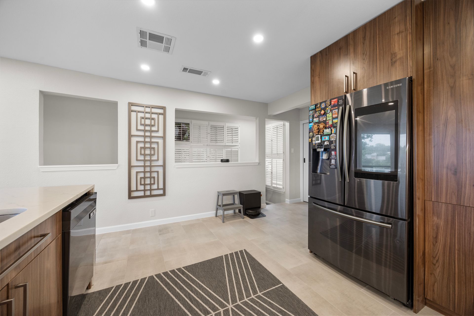Appalachian Dr - Whole Home Remodel - Austin
Austin, TX, 78759 - After completing the kitchen in this client's striking 1970s split-level home several years ago, we were thrilled to return for a transformative new phase: a major remodel of the primary bath, a cosmetic refresh of the hall bath, and the installation of stunning new white oak flooring throughout the first floor.
The original primary bath was built around an awkward central cabinet, resulting in a bulky layout that no longer met modern code or functional expectations. The redesigned space now offers a clean flow, ample natural light, and a significantly more open feel. The outdated garden tub was replaced with a spacious walk-in shower, and tall frameless oak-finished linen cabinets now serve as both a bold design element and smart storage solution, eliminating the need for the former built-ins.
The hall bath—visible from the entry and used frequently by guests—received a stylish update with navy cabinetry, updated flooring, and thoughtfully selected accessories that give it a refreshed, welcoming look.
Finally, newly installed white oak flooring throughout the first-floor living areas and staircase seamlessly connects the split-level layout. The warm tones and grain patterns tie beautifully into the existing kitchen finishes, which feature frameless European-style cabinets, a natural stone mosaic backsplash, and a durable porcelain tile with a subtle fabric-inspired texture.
Together, these updates elevate both the functionality and aesthetics of the home, creating a cohesive and beautifully modern living environment.


