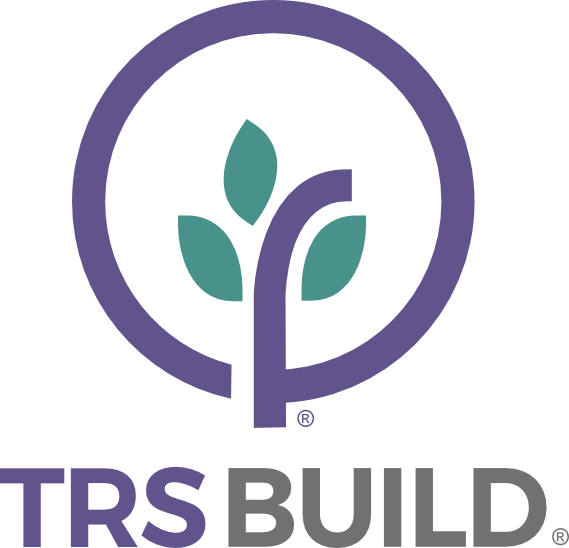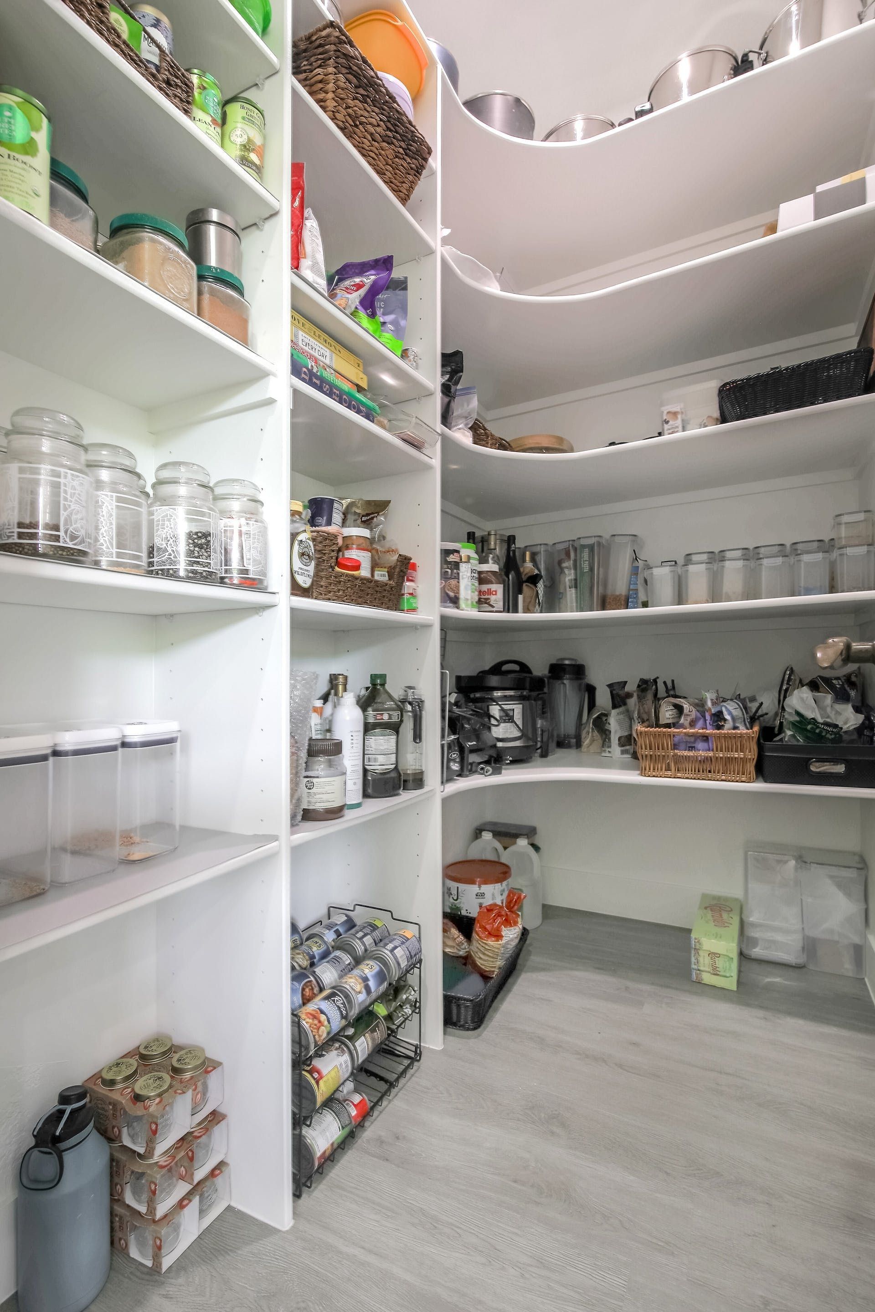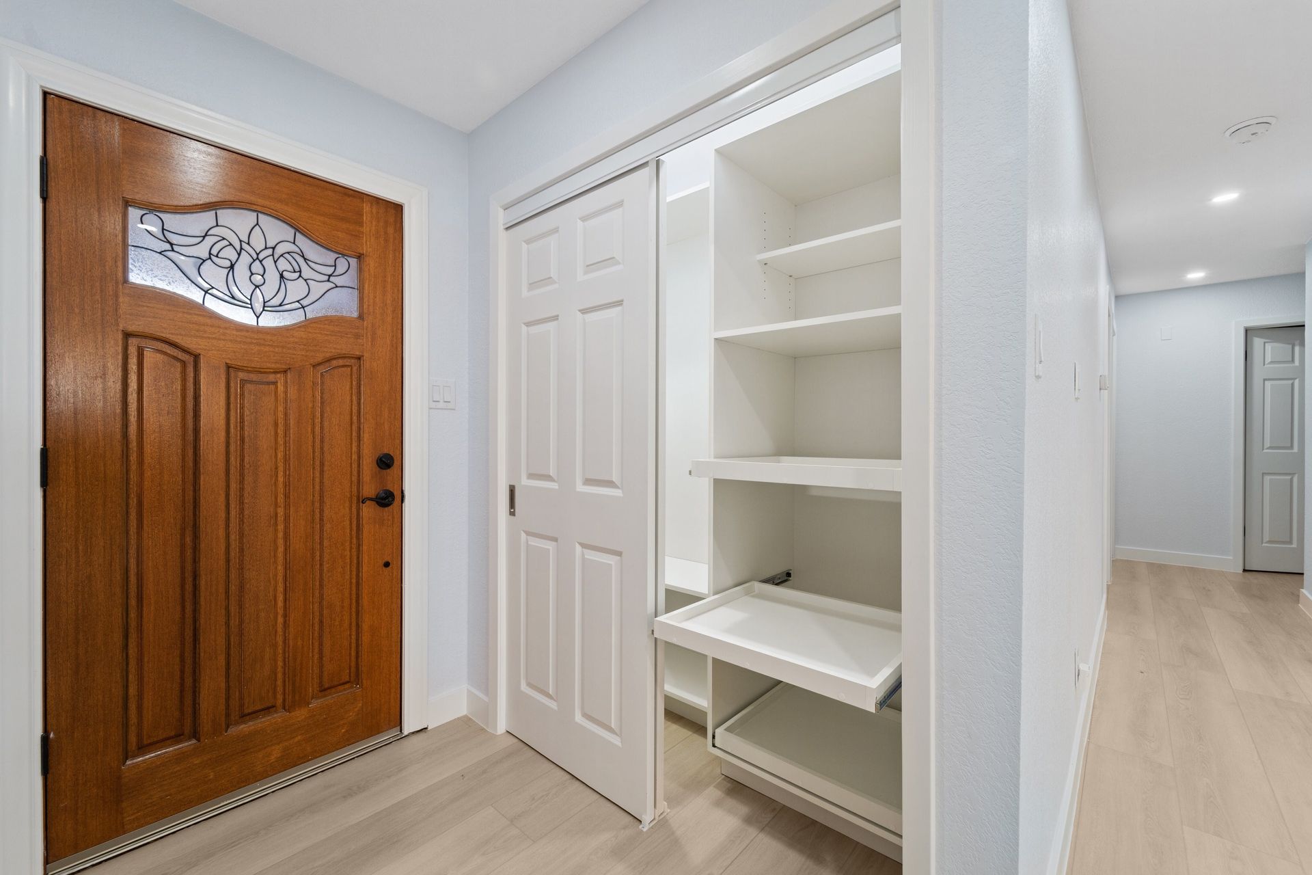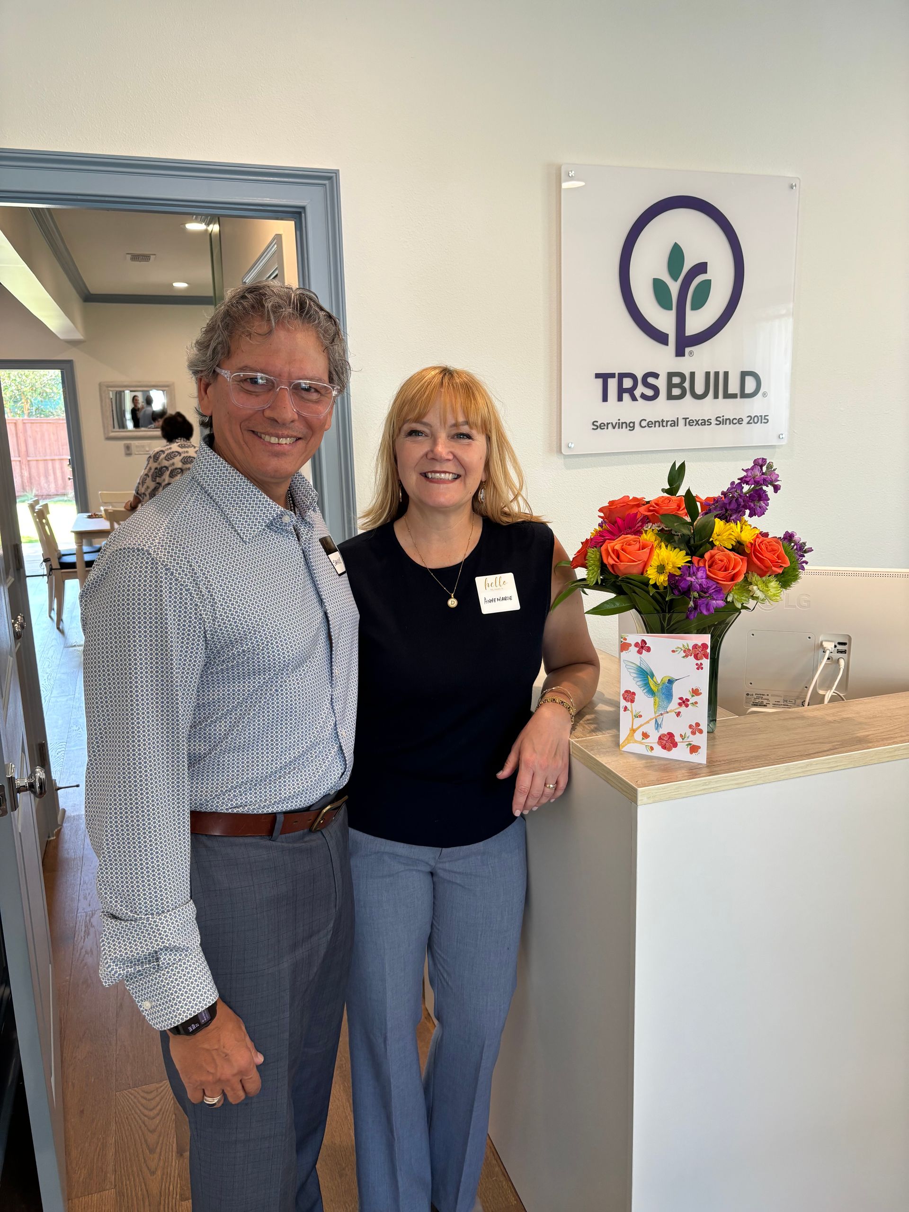Purposeful Design Series: Maximizing Home Organization
Welcome to the first blog in our five part series on Purposeful Design!
In this series of blog posts we will highlight several key elements of your home design that warrant additional thought when planning for a major remodel or new construction.
Where to start, where to start ... that's easy. Storage and organization. I've yet to meet a homeowner who feels their home has too much storage. "I wish my pantry wasn't so large and easy to use, it just has too much space." Nope, haven't heard that once.
So many options, from straight up functional classic white shelving to beautiful custom millwork and truly specialized solutions. We will walk you through just a few tips to help ensure adequate planning for your home storage needs.
Tip #1: Don't make storage an afterthought.
When it comes to home remodeling in Austin, many homeowners focus on high-traffic spaces like the kitchen, bathrooms, and living rooms. However, there’s one area that often gets overlooked, but can significantly enhance both the look and functionality of your home—storage, closet organization and design. Whether you’re building new, redesigning an existing space, or upgrading your home with a remodel, the design and layout of your closet and storage areas can make a world of difference in how your home operates. Every kitchen needs a pantry, every bathroom needs a closet or cabinetry for linens and toiletries, and every laundry area needs cabinetry or other storage solution, and in all of these cases the storage area should be at the fore when planning the layout, and from there details drawn in.
Tip #2: "We don't need more storage, we just need to be more organized."
Yes, yes we do. However, the reality is that most of us need both. Spring and fall are perfect times to declutter and organize. There is something about the changing of the seasons, we humans are naturally inclined to want to start afresh as the flowers come into bloom or the leaves begin to fall. But what about the rest of the year?
I can personally share, the last time Shaniko and I remodeled our own home we thought that if we didn't build it the stuff wouldn't come, that somehow we would exercise more self control in our accumulation of things and more discipline in shedding the old if we just didn't have place to out it. And it is the only aspect of our home design that make us say "what were we thinking??"
Now we try to help homeowners to not make our same mistake!
Think about what you need and want to have today, and any changes you envision in your household makeup over the next decade. Will more young ones be arriving? Perhaps parents may be moving in? Or the kids and grandkids coming to visit?
These days more and more young people are staying home longer. In fact, forty years ago kids left the roost on average between the age of 18 and 21. Today the range has risen to 24-27 years of age. How can that impact your needs for storage?
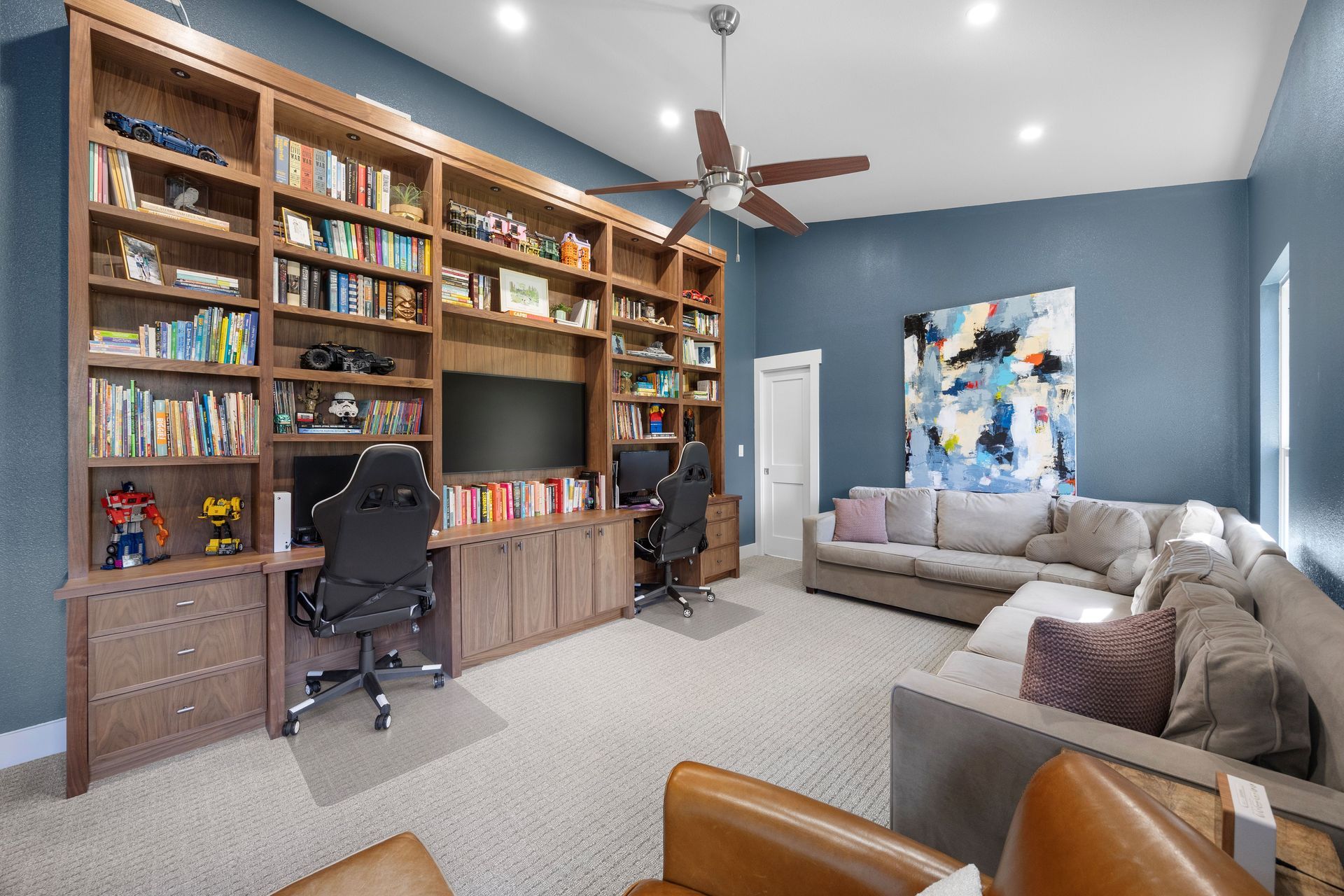
Home storage can take many forms, from built-in cabinetry to easy to access attic areas, to the even popular mudroom with seating and storage benches, shelving, hooks, and more.
Some of our favorite solutions include doorway access to attics through a second story addition (no more ladder to climb!), custom pantries, mudrooms, and custom crafted built-ins that serve to highlight beautiful things while tucking away others.
And of course the first thing many of us think of when we think of storage ... the closet.
“TRS Build helped us reimagine our closets and maximize the space in our home. We never knew how functional a closet could be until we worked with their design team.” – Kelly Lufkin, Austin
Spring into Organization: How to Approach Closet Design During Your Remodel
With the arrival of spring, homeowners are often inspired to tackle their home organization. Closets are one of the most important areas to optimize. A well-designed closet can improve your daily routines and the overall functionality of your space. At TRS Build, we guide our clients in thinking about their future needs—whether it’s for a growing family, a new hobby, or simply a desire for more organized storage.
When advising clients on closet design, we start with one key question: How will you use the space? Are you planning for seasonal clothing, accessories, or shoes? Should there be additional room for add-ons like pull-out drawers, shoe racks, or jewelry holders? Do you need built-in lighting, mirrors, or space for a vanity? These thoughtful considerations help us design a closet space that not only meets your immediate needs but adapts to future changes as well.
Another key question: How much space do you have to use? A lot can be done in a small area with the right planning.
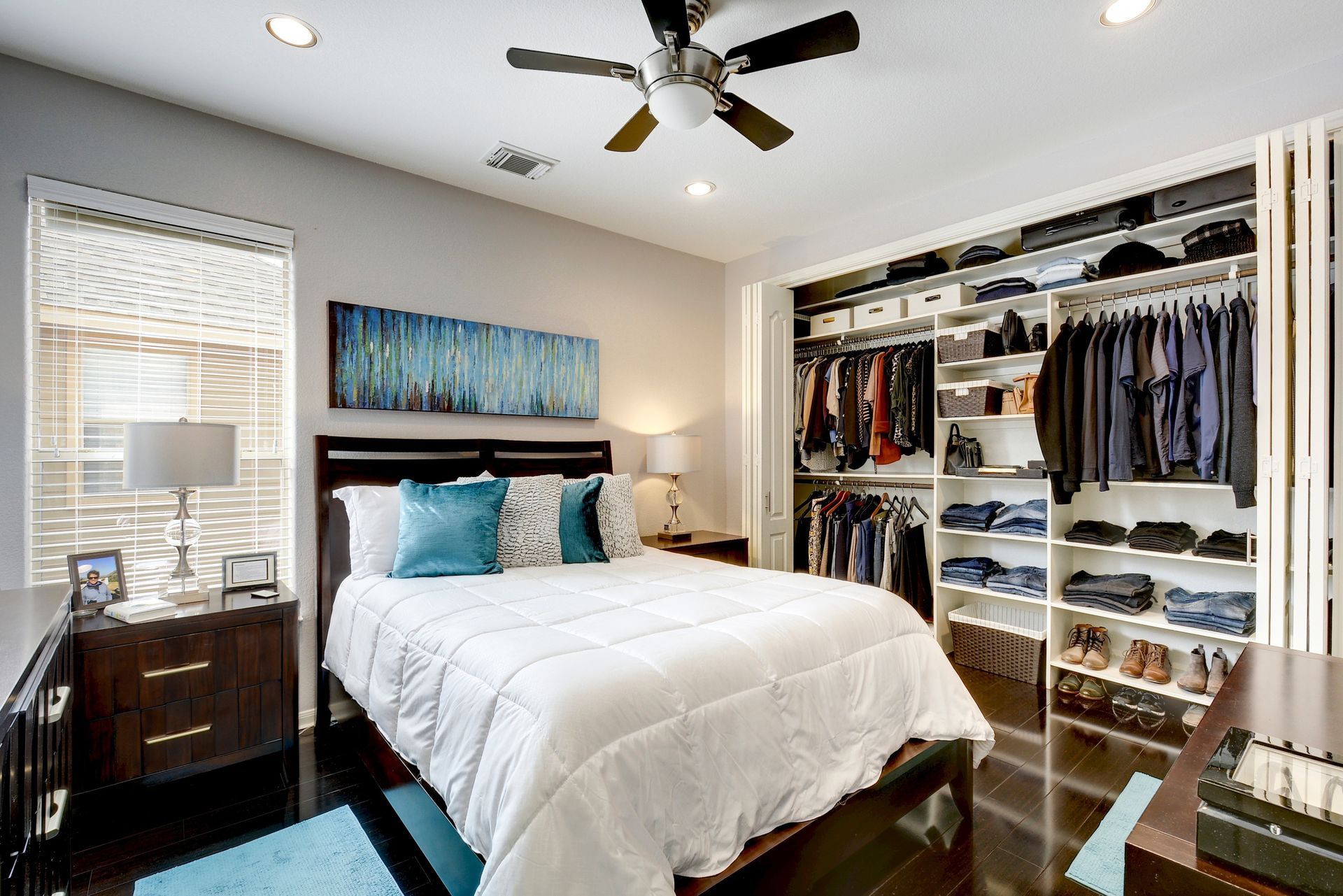
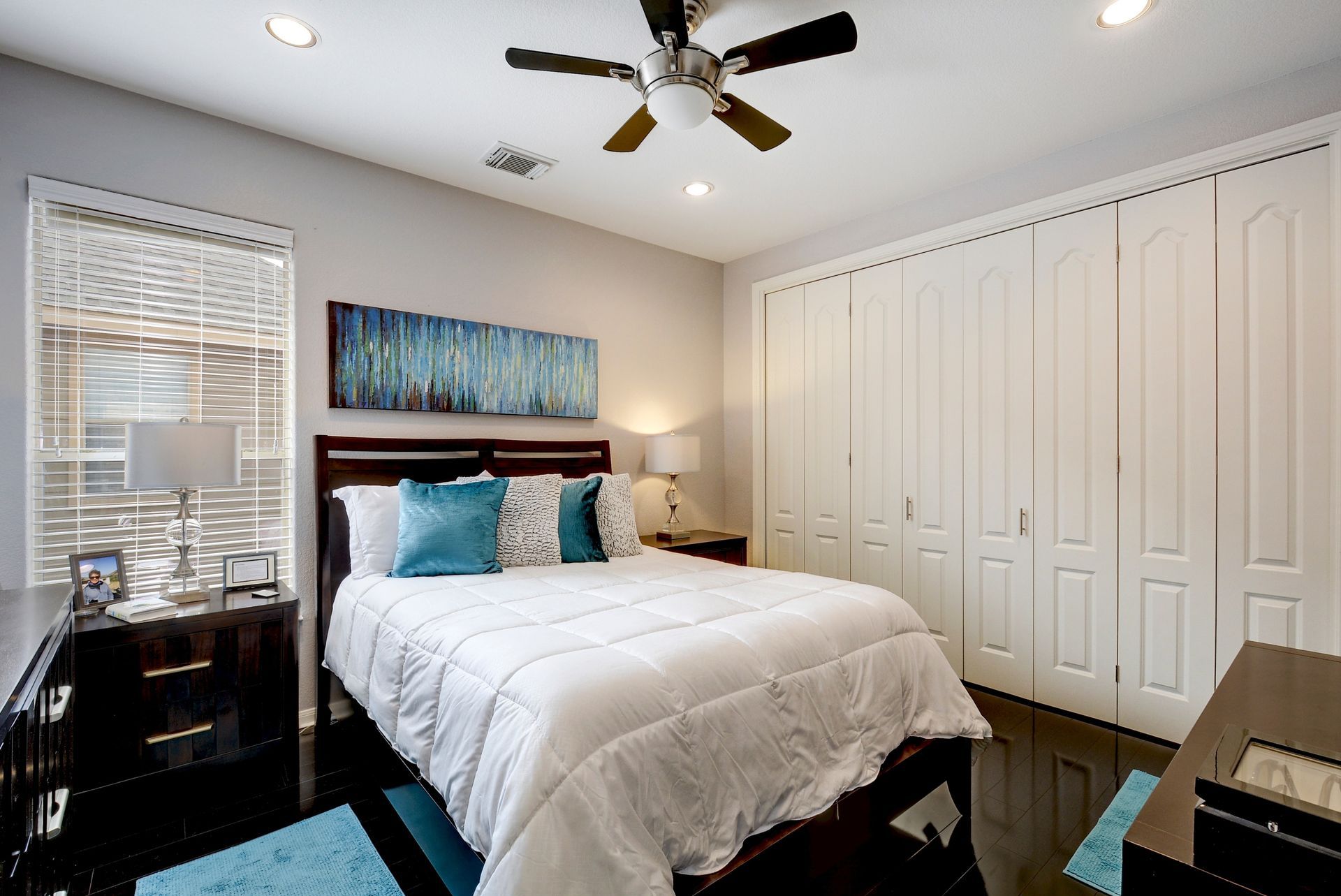
Why Closet Organization Matters in Your Remodel
Closet design isn’t just about aesthetics—it’s about creating a storage solution that works seamlessly with the rest of your home. Whether you are renovating your master suite or adding extra storage in a hallway or laundry area, TRS Build works closely with you to create functional, custom closet designs that integrate perfectly into your space. Whether it’s a walk-in closet or a smaller reach-in closet, the goal is always to maximize storage while maintaining a sleek, cohesive design.
How TRS Build Optimizes Closet Design During a Remodel
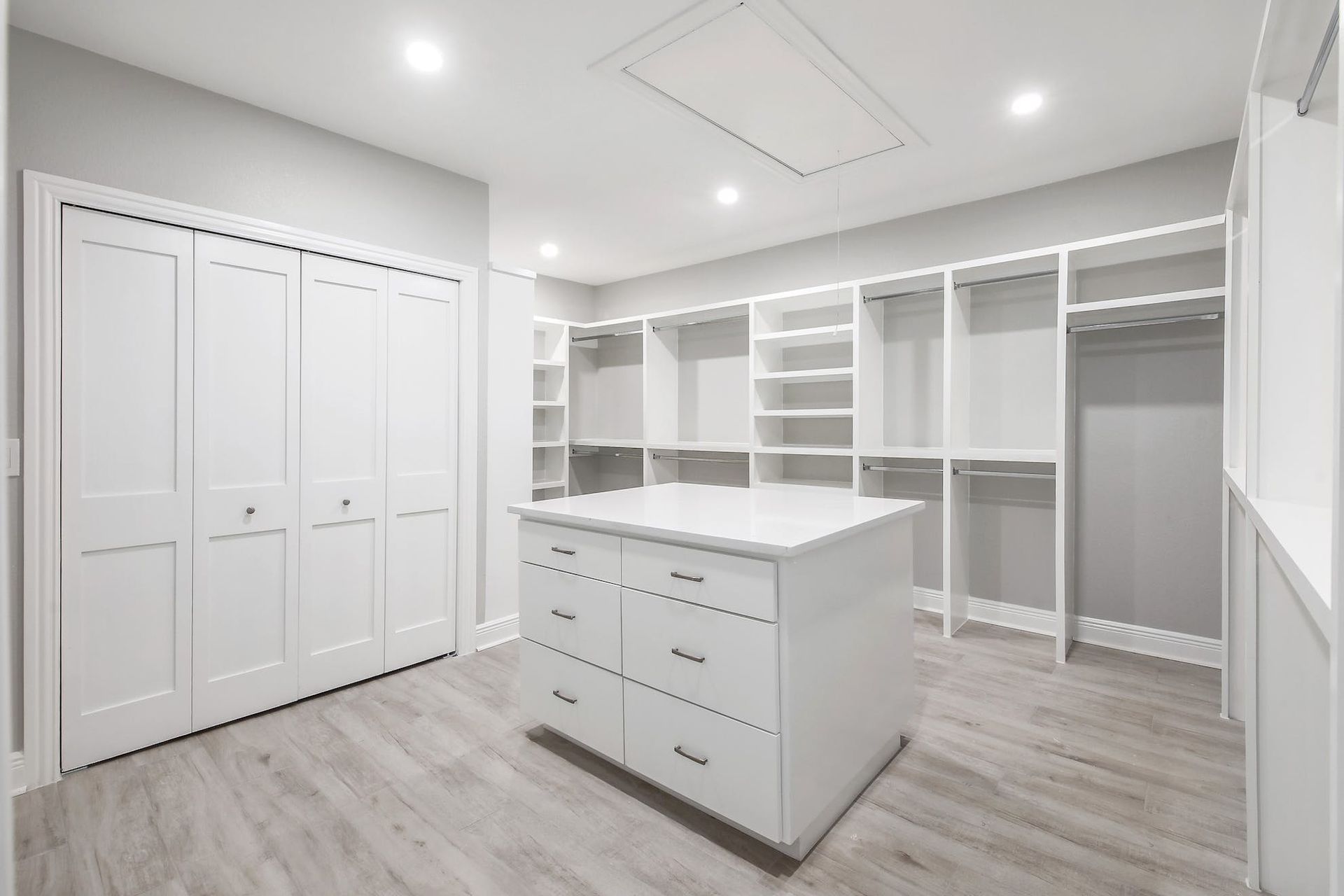
At TRS Build, we believe every detail matters, especially when it comes to organizing and designing your closets and storage areas. For truly innovative closet and storage solutions, we also work closely with trusted vendors to offer high-quality, durable, and stylish options for our clients.
Where our clients are seeking very specific functionality and aesthetic, we can "build the box" and refer to trusted local partners like More Space Place for specific closet and garage storage needs (shown below) as well as custom media centers and a wide variety of options for Murphy beds that are growing in popularity, and Bentwood of Austin for luxury lines (like the Harmoni line closet example below), two Austin area providers offering highly customized organization solutions.
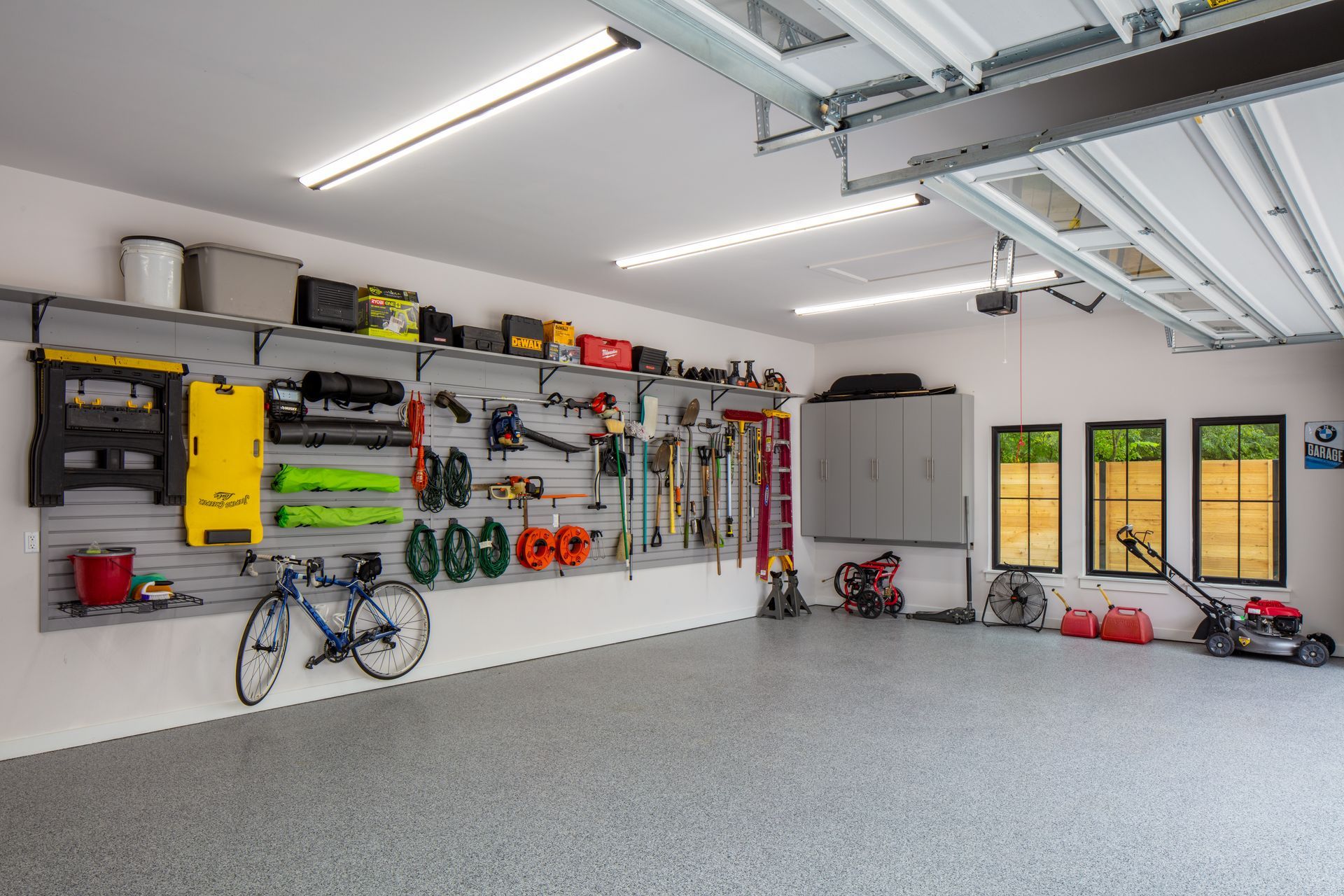
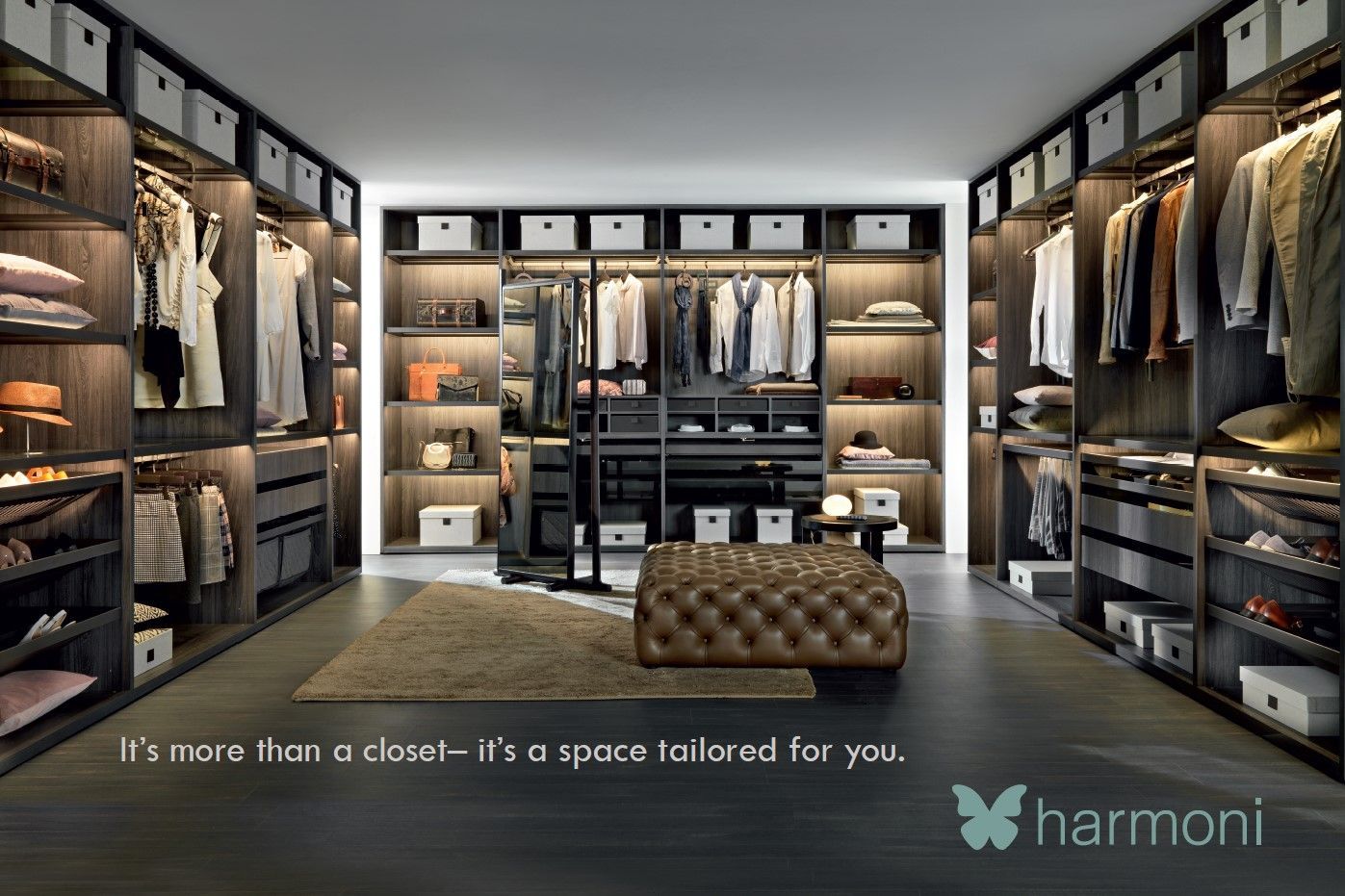
Whatever your needs may be, at TRS Build we take the time to understand your specific needs, sketch them out in our design tools, and work with you to build a solution that meets them.
Maximize Your Remodel with Thoughtful Closet Design
We believe in quality at every step of the process. This includes on-site inspections, and thorough reviews by our Project Manager and team. In addition to our Project Manager, our Designer continues to be involved during construction, keeping an eye on details and continuing to support you with any additional design decisions that may be needed along the way.
In addition, we coordinate with local inspectors to ensure compliance with all building codes and safety standards. And where we work outside of City jurisdictions, we hire third-party independent inspectors to put their trained eyes on the job. You can rest assured that your project is being built to last and meets or exceeds the required standards for both long-term safety and aesthetics.
“The team at TRS Build helped us create a functional closet that finally gave us the space we needed. We’re so happy with the finished product and the quality of the craftsmanship!” – Samuel Weldemariam, Austin
Take Your Home Remodel to the Next Level with TRS Build
When working with TRS Build, we make sure your remodel addresses not only your aesthetic preferences but also your practical needs. Whether you’re upgrading your master suite, building a home addition, or making existing spaces more functional with an interior remodel, we’ll make sure your new space works for your family, lifestyle, and needs.
Ready to optimize your closet space? Contact TRS Build today to learn how we can incorporate smart closet design into your next home remodel!


