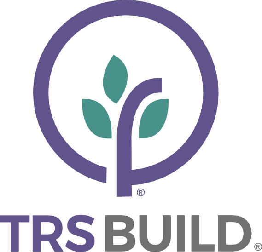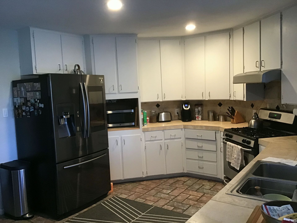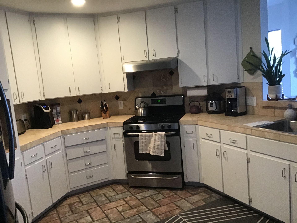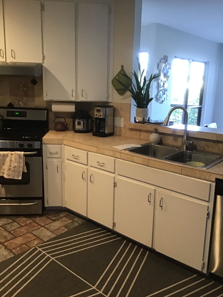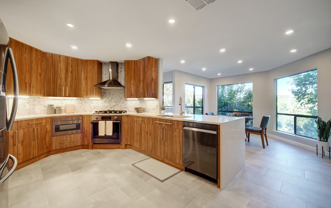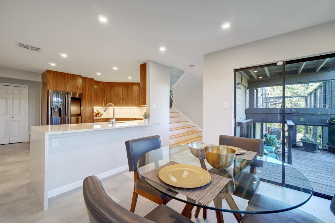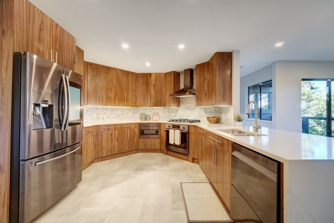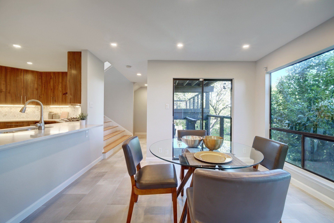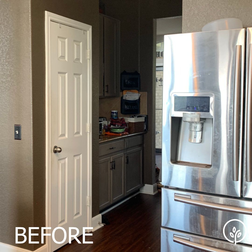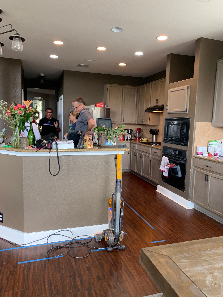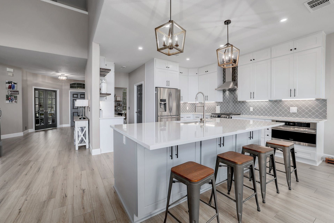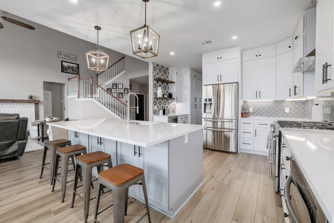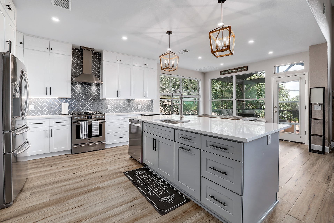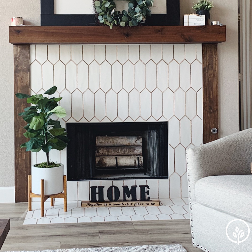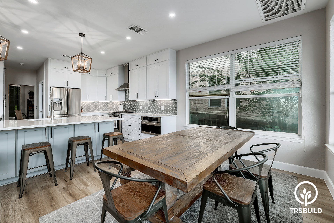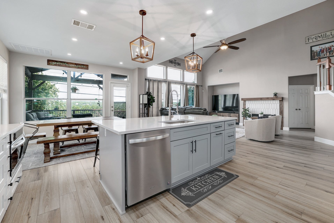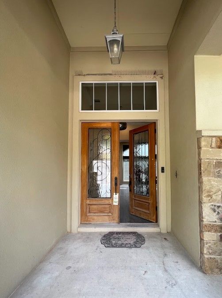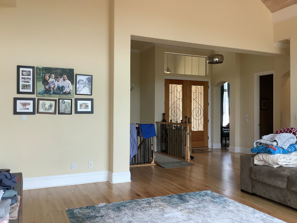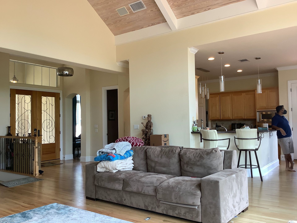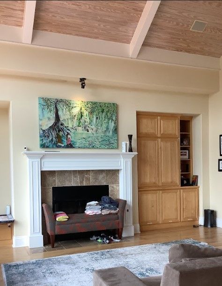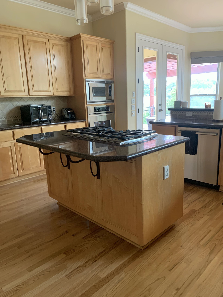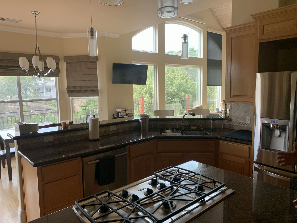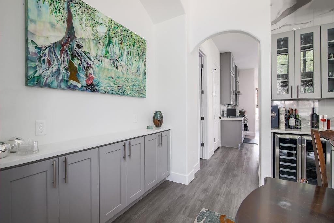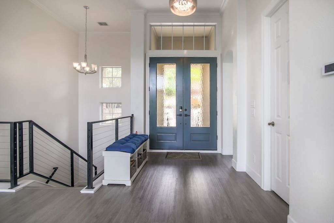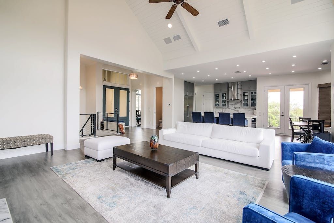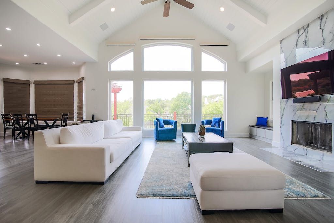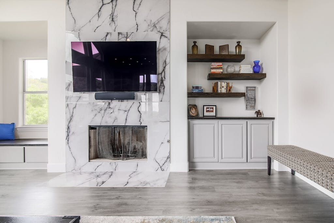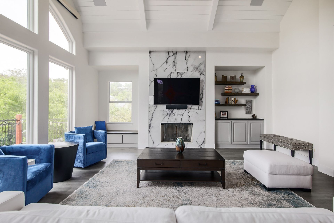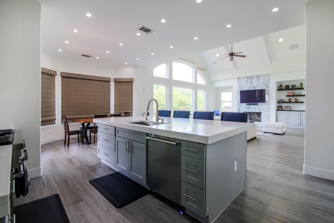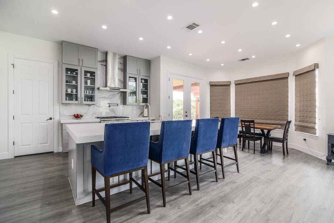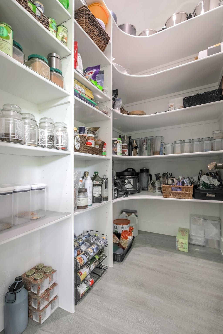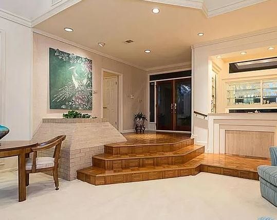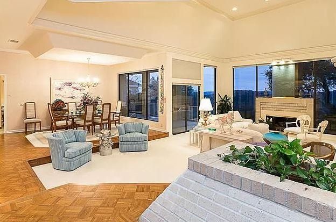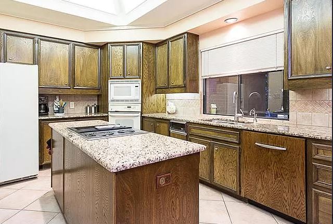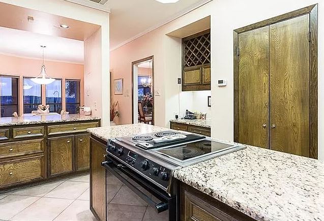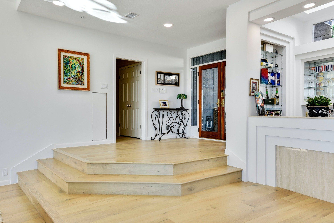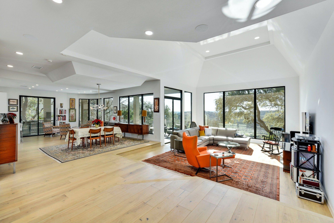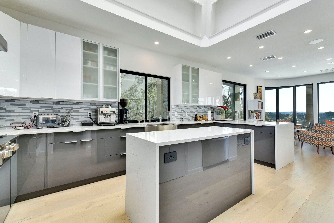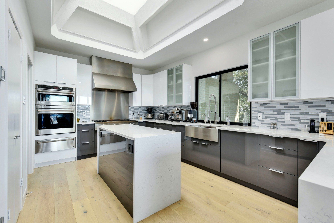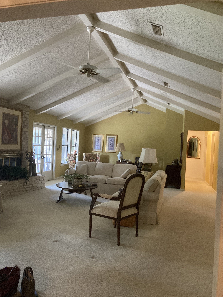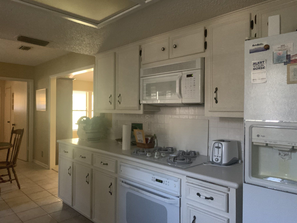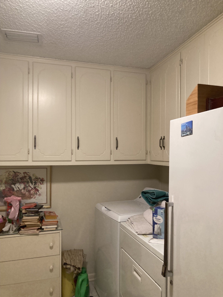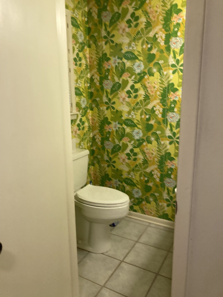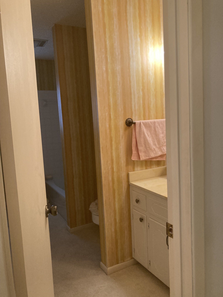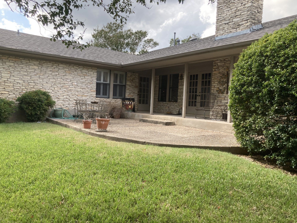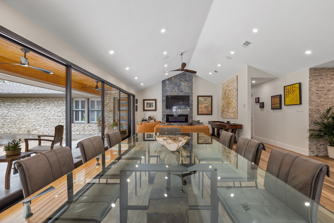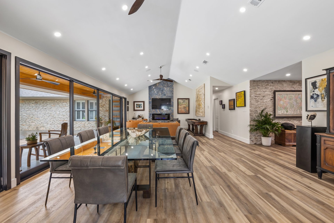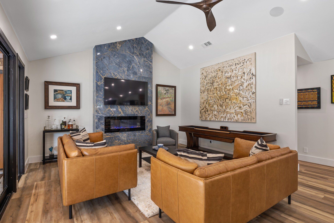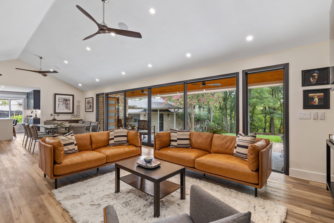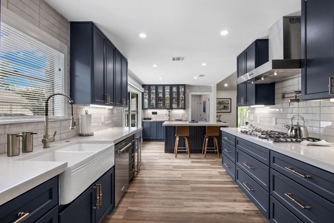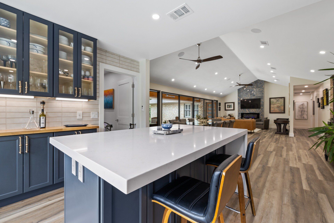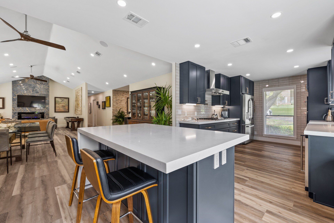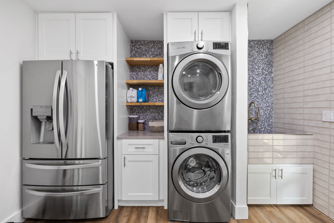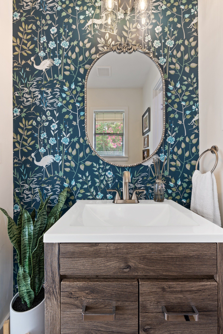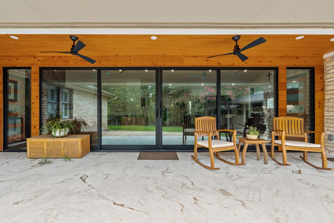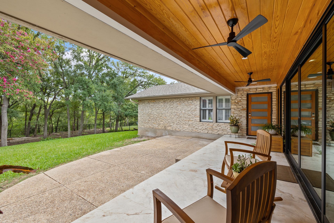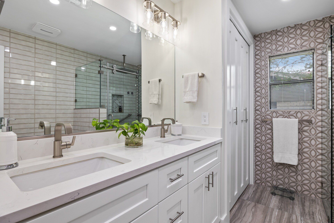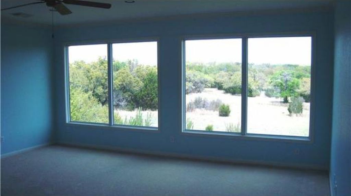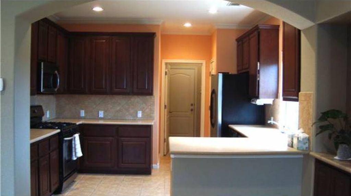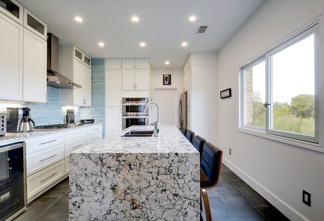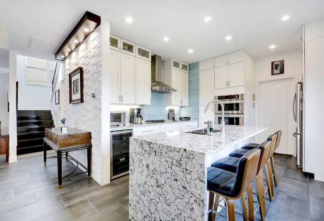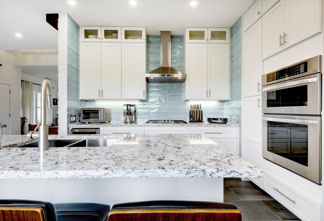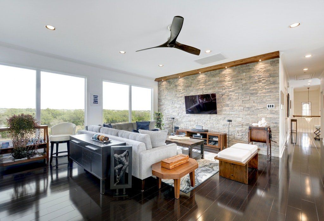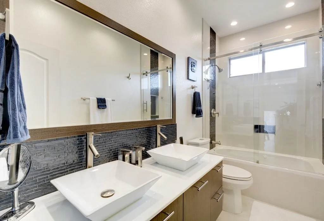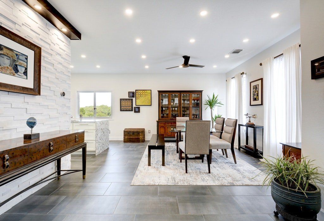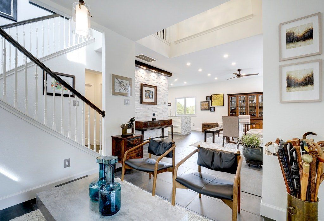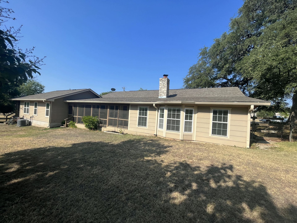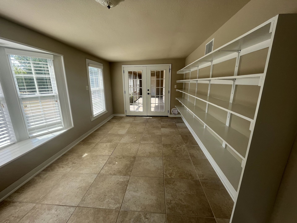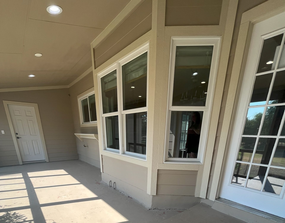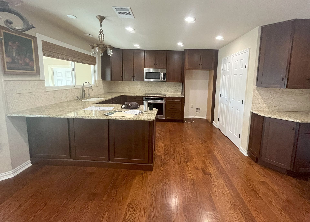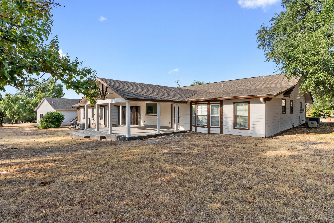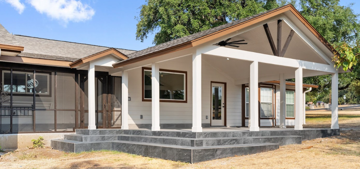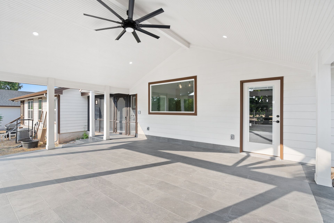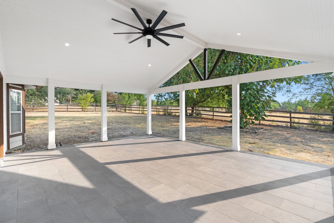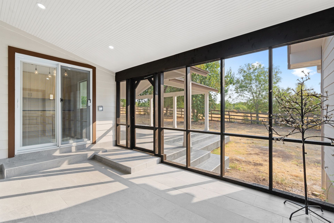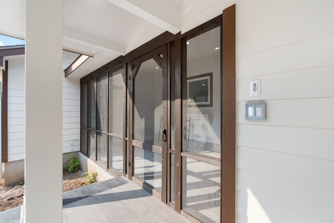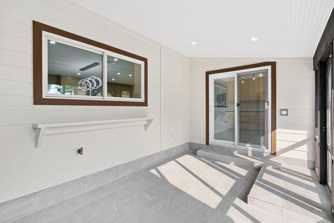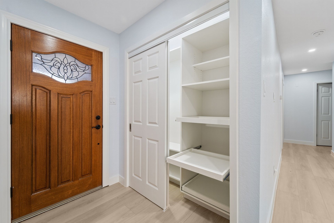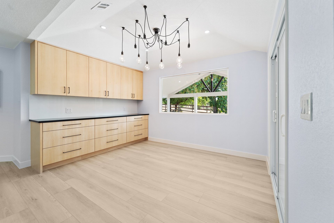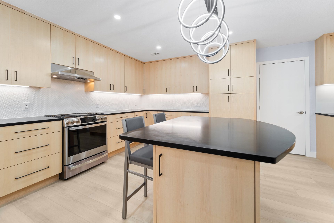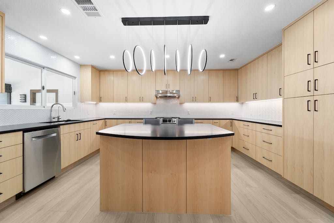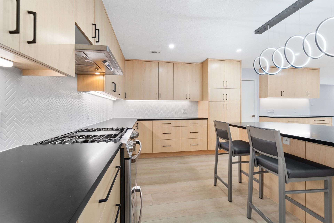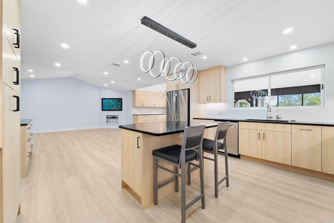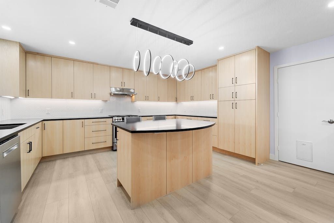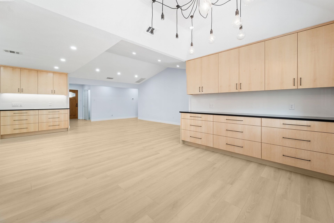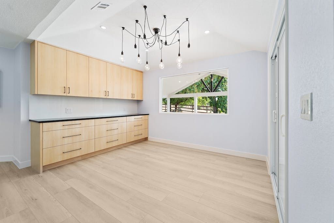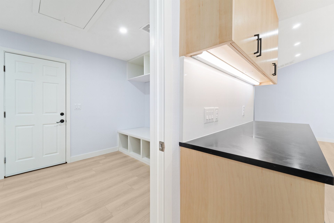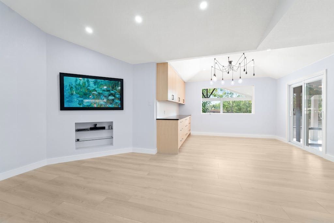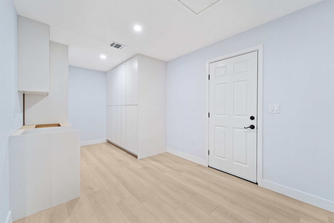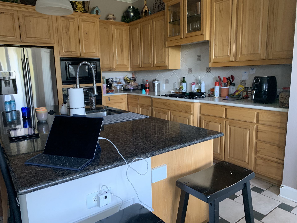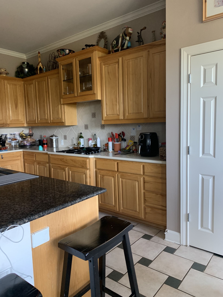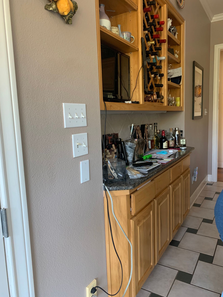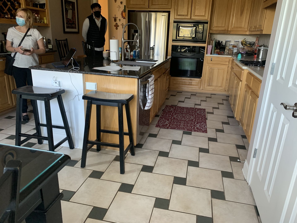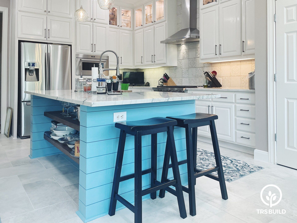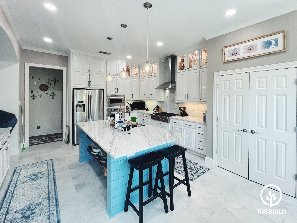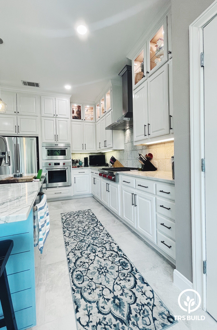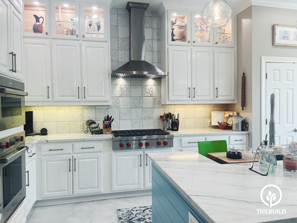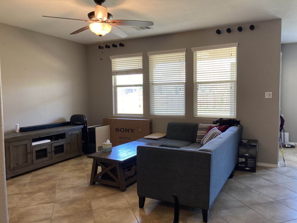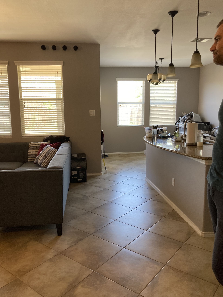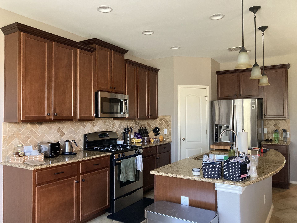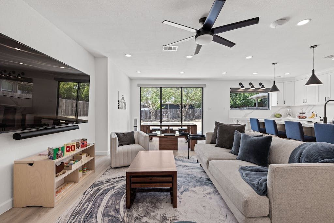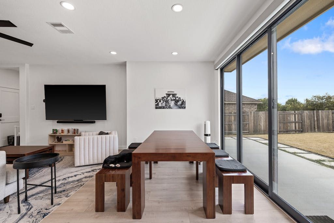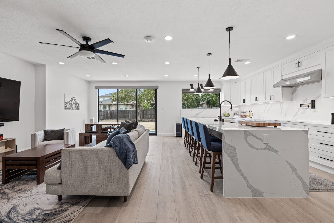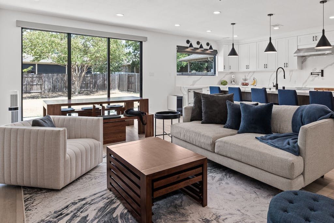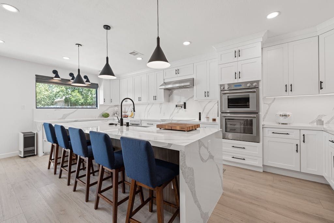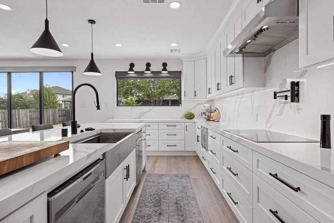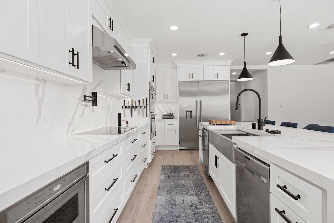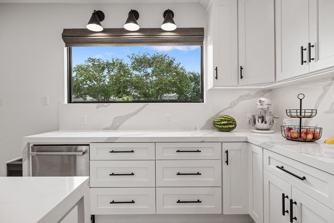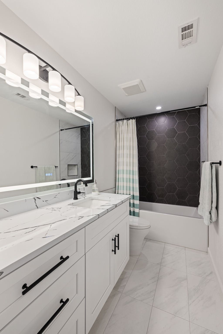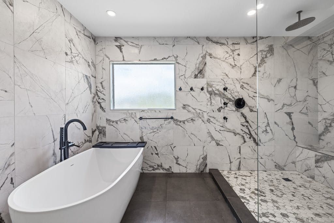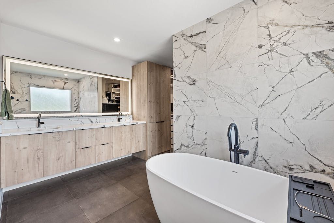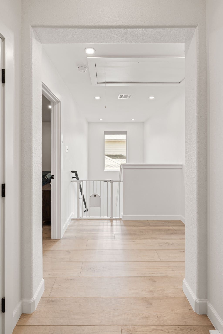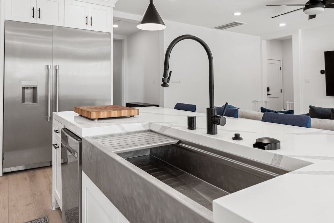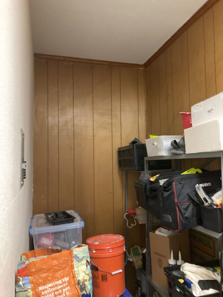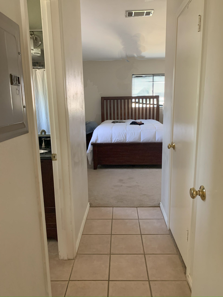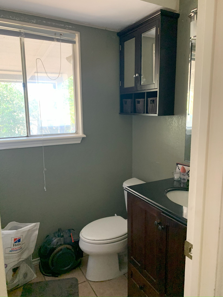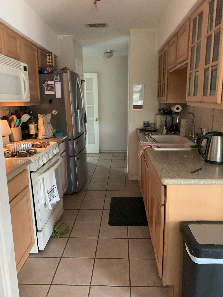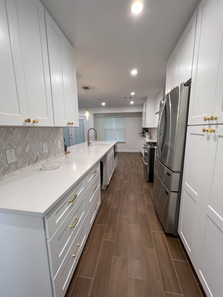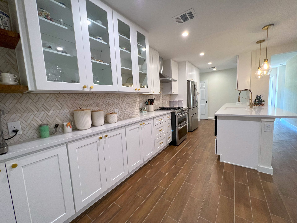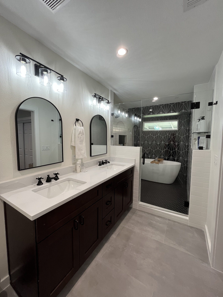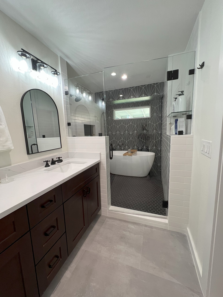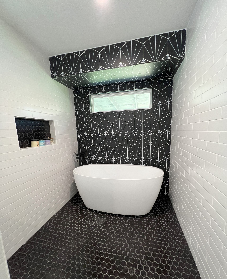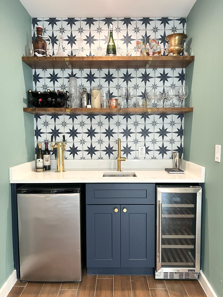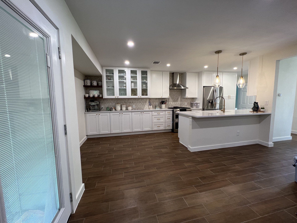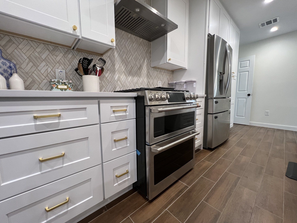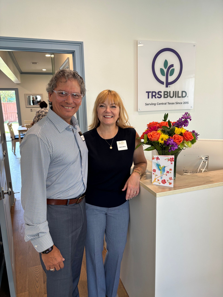The Magic of Home Renovations: Our Top 10 Before and After Transformations
Who doesn’t love a good Before and After?
While many of our blogs feature topics like design trends, adding value to your home, and processes for design and construction, we thought it would be fun to feature this month’s blog on some good old Before and Afters!
Oh, how we wish we had good before and after shots from all of our projects! But thankfully we have captured many along the way! We love working with our clients to breathe new life into their homes, creating spaces they use and love, helping them to expand on their vision (or creating it together). A modern renovation can, and should, truly transform lives as well as homes.
Are you ready to witness the power of transformation? Join us on a journey through some of our most beloved before and after renovations, where the once ordinary has been elevated to the extraordinary through the power of creativity, thoughtful design that bears in mind both aesthetic and functionality, and a fantastic operations team that has the skills to bring the design to life!
Top 10
Every renovation project begins with a vision and a home to serve as the canvas awaiting its masterpiece. Whether it's a tired kitchen begging for a fresh start, a dated bathroom longing to be a spa-like sanctuary, or an entire home yearning for a modern facelift.
These "Top 10" are in no particular order. Each is a favorite, and if you asked our team members what their favorite project is you would hear something different from each person. We actually have many more favorites than what you see here, just check out our Services pages and you will find more examples where homes, kitchens, baths, and outdoor areas have been radically transformed in service to our clients. While all of our favorite transformations are not shown here (and some are currently in progress!) each project below certainly warrants the title of transformative for both the home as well as the lives of the homeowners!
1. Austin: The Walnut Kitchen
This young family came to us looking for a much needed major renovation to their kitchen and dining areas. While they were happy with most of their home, this split level "hobbit kitchen" was not in line with their desired aesthetic! We worked with them to create a kitchen that is both natural and deco style, with added functionality in the cabinetry to create an area where anyone would love to entertain or relax with a morning coffee while gazing at beautiful views of the Austin hills. See more about this project on this video short here on our YouTube site!
BEFORE
AFTER
2. Cedar Park: A New Home for an Old Friend
We are always honored to have past clients call us back for additional work on their home.
The family was looking for an upgrade, focusing on the kitchen but bringing in the butler pantry, new flooring and a new mantle to match the updated style of the home, and removing a column between the kitchen and living space, and enclosing the front den to provide a much-needed home office area.
Not only aesthetics comes into consideration when a family is looking to remodel. We take into consideration the walking space, sink/dishwasher location, and light sources as an important part of the design process. These details will all play a huge part into the new functionality of the new kitchen.
For aesthetics, the goal was to create a space that looks and feels open, clean, and light, without going too modern. We explored different colors and materials and finally settled with white perimeter cabinets, light gray island cabinets and white countertop. After seeing a few design renderings, they decided on a backsplash that would make the kitchen even more beautiful, a dark grey glass arabesque - absolutely gorgeous!
See more details and photos from this project here or check out this short video on our YouTube site!
BEFORE
AFTER
3. Austin: Northwest Hills Whole Home Remodel
When first meeting these clients we could easily envision with them the potential for their home to go from fairly standard Tuscan/Texan to a bright, beautiful, spacious place where family and friends can gather, with a much more functional kitchen/dining/pantry floorplan that makes it easier for the cook to navigate the kitchen, improves flow for guests, and creates inviting areas for guests to intermingle. See more about this project on this quick video!
BEFORE
AFTER
4. Austin: Modern Mancave
We have had the pleasure to serve many clients with beautiful Hill Country views! This client had very clear vision for their remodel and we were honored to work with them to carry it out. Beautiful flooring, modern kitchen with all the gadgets, and a large matching custom laundry area, as well as beautiful new large picture windows looking out to the pool and hills. See more in this video short here!
BEFORE
AFTER
5. Georgetown: Straight from the 1970s
This home originally built in the 1970's had all of the modern conveniences... that were available in the 1970s. And the carpet. And the wallpaper in golds and florals. The large mirrors in the home entry. A tiny galley kitchen complete with a fur down ceiling to make it feel even smaller. You get the picture. The new homeowners wanted to keep the character of the original home, but with their eclectic style and desire to enlarge the kitchen, add a breakfast island and buffet cabinets, and open the home to the beautiful back yard, resulting in an amazing transformation. In honor of the original homeowner, they added a wallpaper accent wall in the powder bath, but in a beautiful jewel tone blue with deer and heron reminiscent of those seen on the nearby San Gabriel River Trail.
BEFORE
AFTER
6. Cedar Park: Light, Bright, Airy
For this project, the new homeowners needed more space for entertaining and wanted to lighten and brighten the home. Priorities included adding outdoor living areas, and converting an upstairs playroom into a beautiful, large TV and game room den for homeowners and guests to enjoy. A couple other high priorities, a modern kitchen open to the living area, and removing the builder grade tile found in so many Central Texas homes for a more modern concrete look tile on the first floor, and dark laminate on the stairs and upstairs. A bit of nature and a bit of modern, a brick veneer wall in the upstairs TV room aligns with the greenbelt views, and a quartz stone accent wall brings a natural and bright touch to the first floor. Also, this is one of many projects where we have removed arches from the home to create a more open spacious feel. It truly is amazing home much larger a space feels when arches, ponywalls, and other separators are removed! See more on this video short!
BEFORE
AFTER
7. Round Rock: Ranch Redo
Another returning customer, these clients purchased a new home and asked us to come out and provide the same kitchen we built for them in their previous home. In addition to that we worked with them to design and build a large, covered patio adjoining a screened in porch, and convert a portion of the garage to create a large mudroom, laundry and pantry area. So grateful for our returning clients!
BEFORE
AFTER
8. Austin: Old World Meets the Beach
When first meeting with this client she let us know that she wanted her new kitchen to reflect old world charm... and the beach. Admittedly my first thought was.... hmmmm, how are we going to do that? They also had some fairly strict requirements to keep the pecan cabinets that were still in very good condition, bring them to the ceiling with custom carpentry, and stain in a way that created a white-washed look that retained a bit of the original graining of the cabinets while ensuring the new upper cabinets did not look like they were added on. Our clients made great material selections, and our designer and carpenter in particular did a fantastic job working through all of the details needed to make the project a success. In the end the "old world meets the beach" kitchen came out beautiful!
BEFORE
AFTER
9. Pflugerville: From Rental Unit to Dream Home
These clients had purchased this home as a rental, until they decided to move in! A move which predicated a major remodel from a traditional Texas style to a modern and beautiful home their growing family will enjoy for years to come. The project included a complete gut remodel to the kitchen, enclosing an existing patio to enlarge the living area and make the kitchen space functional, enlarge and modernize the primary bath with heated floors, walls, and towel rack, and floating frameless European style vanity. New flooring, painting, railing, opening arches, so that not a space was left untouched. Simple, elegant, contemporary, and comfortable. Another amazing example of what can be done with a vision to transform a house into a home!
BEFORE
AFTER
10. Austin: Complete Interior Transformation
Last on this list but not least in our hearts and minds, one of our favorite dog mom and dog dad duos had purchased this home with the intention of doing a complete gut remodel, and two years later chose us to design and build out their new interior with them! Such a fun project, a new floor plan to open and enlarge the kitchen, convert an awkward hall that ran between the tiny "primary" bath and closet and into the previous kitchen, and convert an old storage area into a wet bar among other improvements! Since then their family has grown, and they are still enjoying their modernized and beautiful home!
BEFORE
AFTER
We hope you enjoyed taking this little trip down memory lane with us!
All fun aside, at TRS Build, we understand that every renovation project is a reflection of your dreams and aspirations. That's why we approach each project, and more importantly the people at the heart of the project, with a commitment to professionalism, quality in product and service delivery, care for people and communication. We are grateful to have so many amazing transformations to reflect on, with clients who have continued to keep in touch with us and bring us back for more projects through the years!
From initial consultation through design development, project delivery, and beyond, our priority is to help you craft or refine your vision, bring it to life, and deliver results that will continue to serve you and your loved ones for many years to come.
Whether you're considering a small-scale remodel or a complete home transformation, we would love to meet with you to discuss how TRS Build can turn your dreams into reality.
Experience the Transformation
Are you ready to embark on your own home transformation journey with TRS Build? Contact us today to schedule your consultation; let’s discover together the possibilities that await you and your home!


