Annemarie Diaz
Development & Engagement
TRS Build
Design work includes everything from developing new floor plans to engineering structural design to materials selections. One of the most valuable work products we can provide are design renderings - 3D views of the interior and exterior of the home that can dramatically help with decision on floor plan and materials. With so many beautiful options for tiles, flooring, lighting, wallpapers, cabinetry, shelving, not to mention sizes and styles for doors and windows, and exteriors as well, all the decisions can be overwhelming, whether adding to the home or even just doing one room like a kitchen or a master bath.
Many of our clients come with excitement mixed with uncertainty when it comes to making these important decisions, and we love to help
!We are thankful for the opportunity technology offers to explore options and minimize the uncertainty, taking a sneak peak into the future. A whole new world opens up for our clients who are now able to explore the ideas they bring to the table and additional options we can provide based on experience and with an eye towards functional spaces that will bring the most value to our clients.
Today’s blog focuses on the value of the design rendering, featuring design options provided and final selections, and a few images of the final product! Along with works in progress currently in design or construction phase
Cedar Park Home Remodel
For this whole home remodel in Cedar Park, our client was not sure what to do with the island and butler pantry areas. We discussed with her on site some options, laid some blue tape to get a sense for space, and let her think about it for a few days. In the end she chose a large island facing the beautiful windows to the outdoors, and open shelving in the butler pantry area to add some more color and style to the kitchen. To read more about this home remodel check our last blog post here!
Whole Home Remodel in Austin
For this whole home remodel in Austin, design renderings were particularly helpful in discussing options and supporting decisions on a new floor plan for the kitchen and master suite, and material selections for master and guest showers as well as cabinet layouts. We look forward to sharing the final results in an upcoming blog!
Before:
Rendering:
This rendering provides considerable detail, the table, the benches, and the amount of cabinetry customized and personalized to their specific needs and wants, giving them a new perspective. They have the wall out of the way, the door to a room removed and are able to see how many cabinets they can have against their new back wall. With the rendering they can now work towards confirming cabinet choices and comfortably make decisions about flooring, tiles, lighting and flooring!
Keep posted for the upcoming final look!
Bathroom Remodel - Sun City
Keeping the same layout can also bring opportunities to explore with renderings! Even though the space on this bathroom along with the layout stayed the same, after a visit to the cabinet and tile showrooms, the four tiles chosen were placed together in this rendering. Their vision and dream approaching reality. The renderings were used to explore different creative orientation of tiles in the shower, placement of the niche, and evenfixtures. See below for the after pictures!
Before:
Renderings:
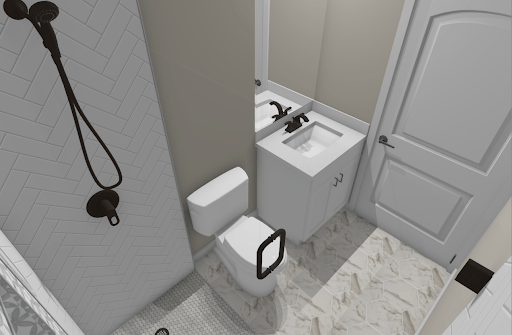
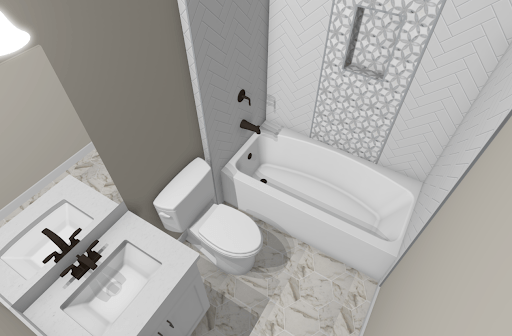
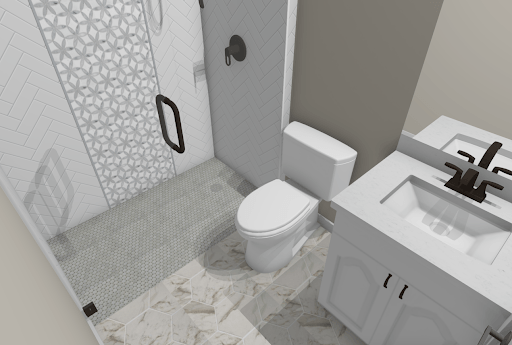


Final Choices:

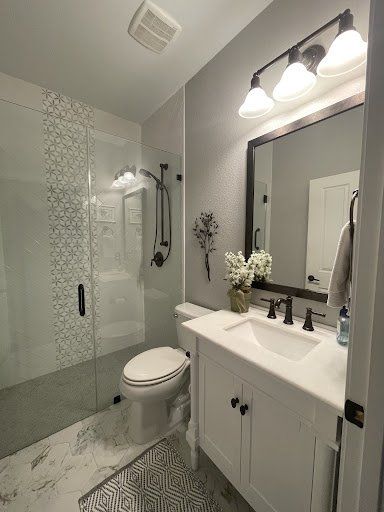
Leander Addition
For a home addition in Leander adding a bath and a pottery studio to the home (currently in progress), renderings were used to support decisions on shower tile selections and patterns, as well as decisions on the size of the sliding patio door and walk out. Here you can see the home as a whole and the necessity of thinking of the outside aesthetics but also the functionality and maximizing the space inside. Which exterior door would you have chosen?
Before:

Shower Option 1:
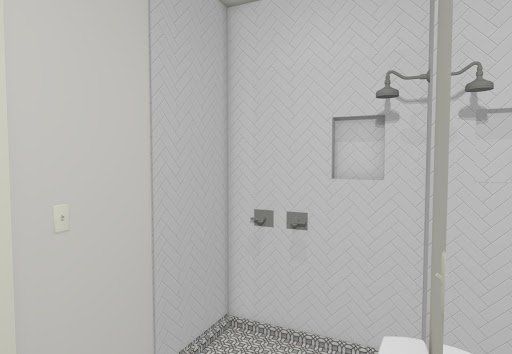
Exterior Door Option 1:
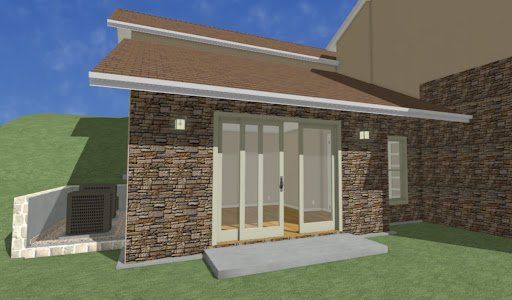

Exterior Door Option 2:

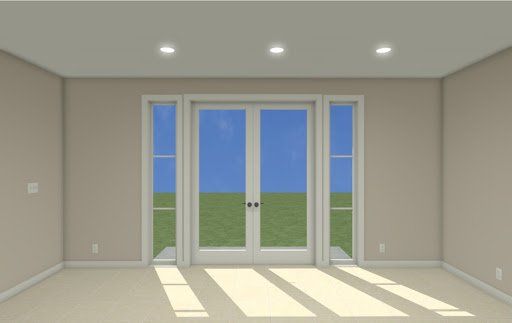
In Construction Photo:

Austin Whole Home Remodel
For a home addition in Leander adding a bath and a pottery studio to the home (currently in progress), renderings were used to support decisions on shower tile selections and patterns, as well as decisions on the size of the sliding patio door and walk out. Here you can see the home as a whole and the necessity of thinking of the outside aesthetics but also the functionality and maximizing the space inside. Which exterior door would you have chosen?
Before:
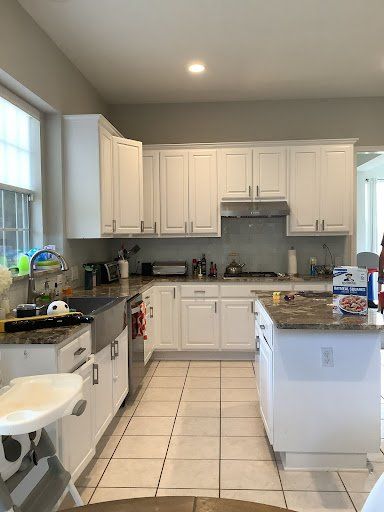

Kitchen Option 1:

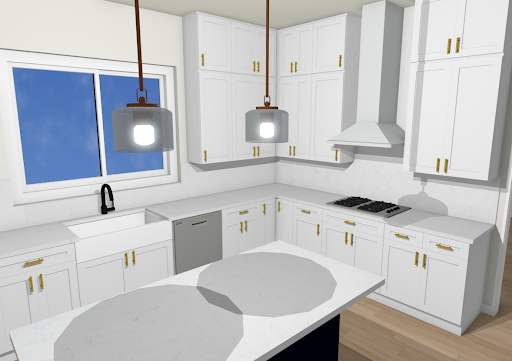
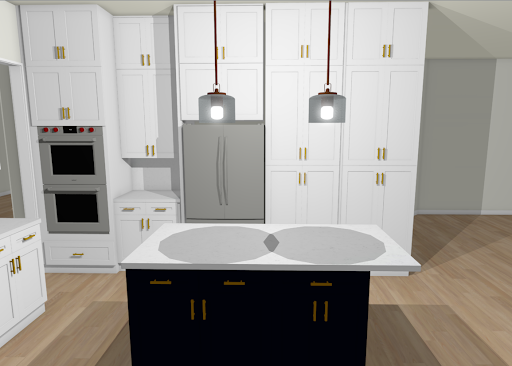


Kitchen Option 2:
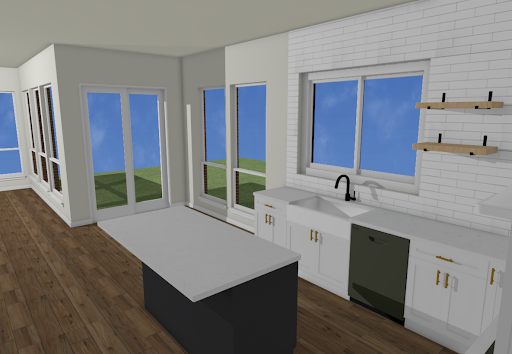
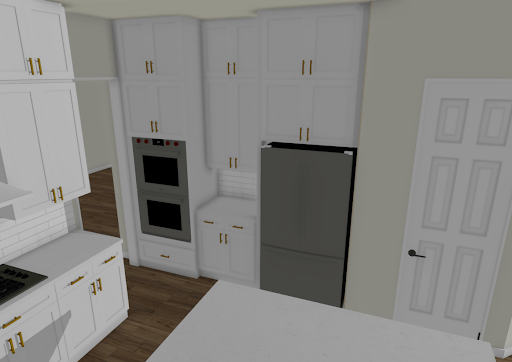
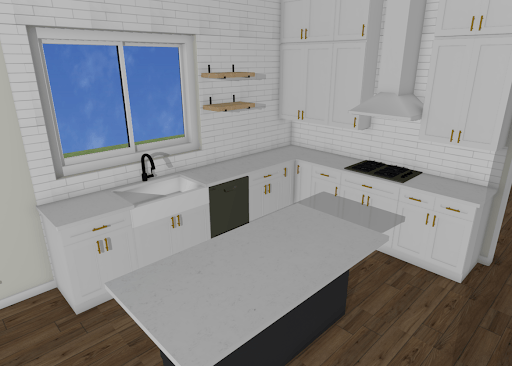
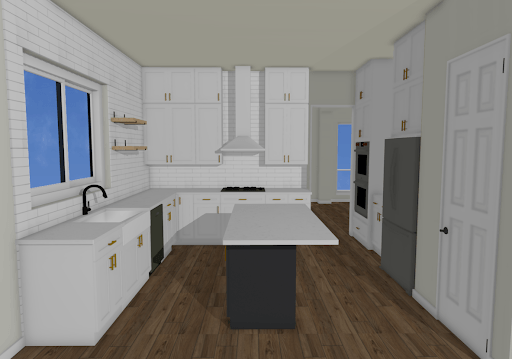
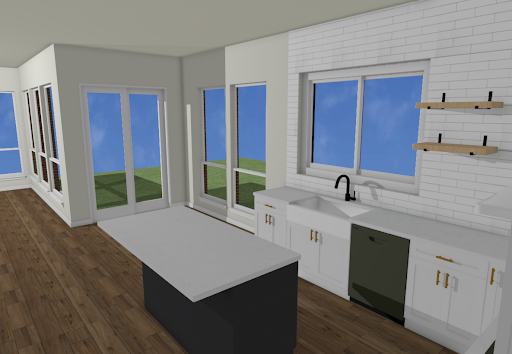
Laundry Option 1:
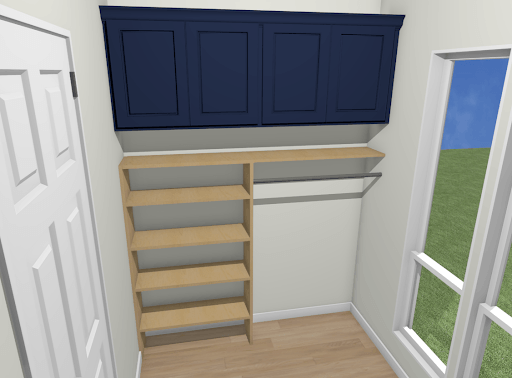
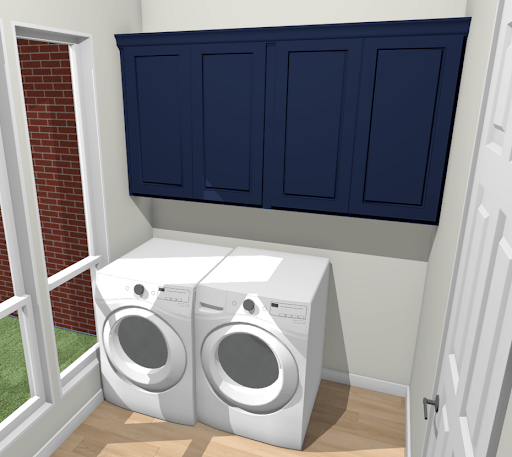
Laundry Option 2:


They can enjoy seeing their choices come together now and be more comfortable as we move together to the construction process in 2022.
Thank you for stepping into the shoes of our clients and taking this rendering journey with us! We hope this blog has helped you to see how design renderings can help us work with our clients to shape the future of homes in our community, both with beauty and functionality

Annemarie Diaz
Development & Engagement
TRS Build
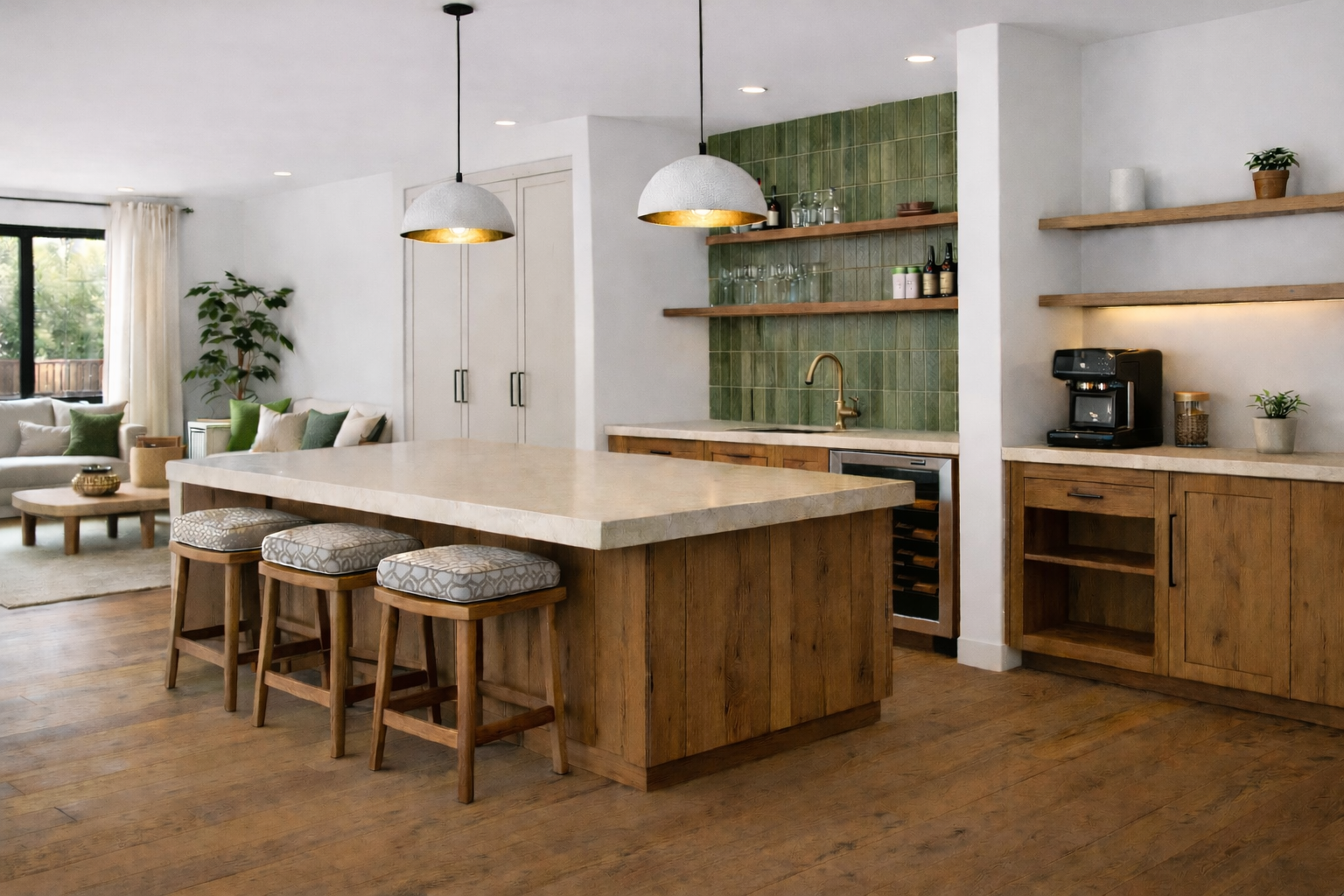


Become part of the TRS Community! Subscribe to our quarterly newsletter to stay up to date with design trends, news and updates on building and remodeling in Central Texas!
Thank you for subscribing to our newsletter!
Oops, there was an error sending your submission. Please try again later.