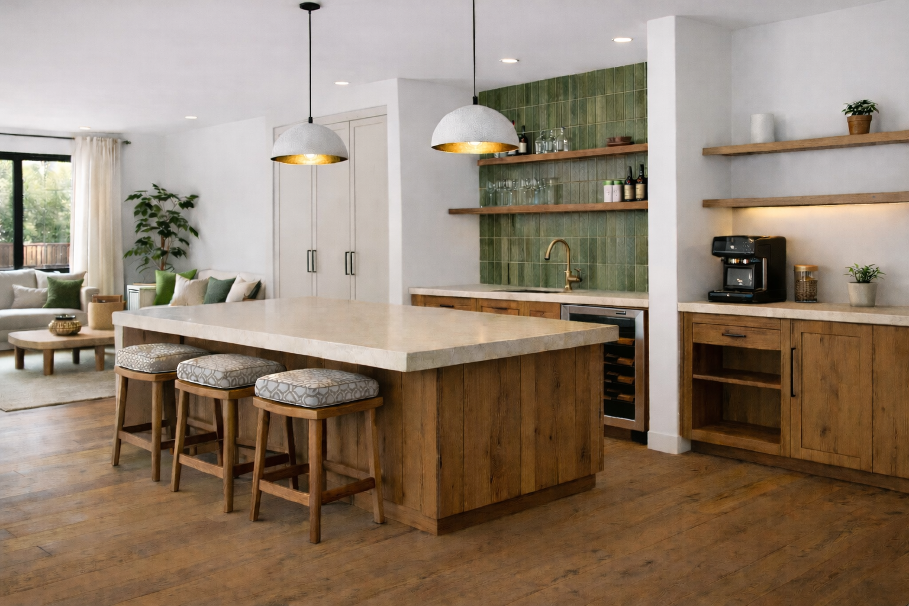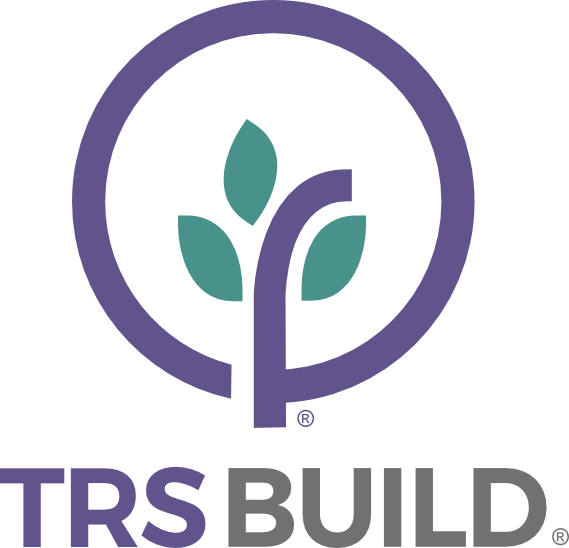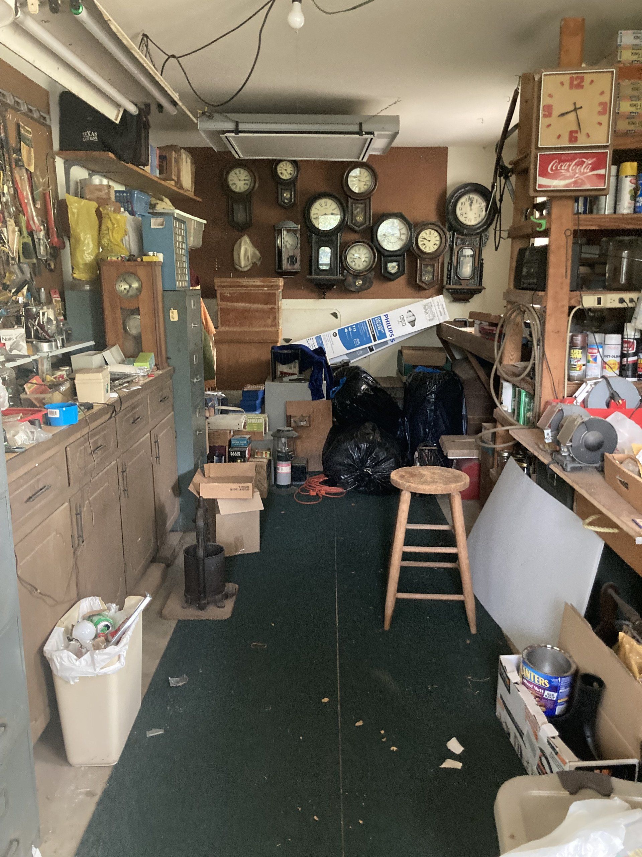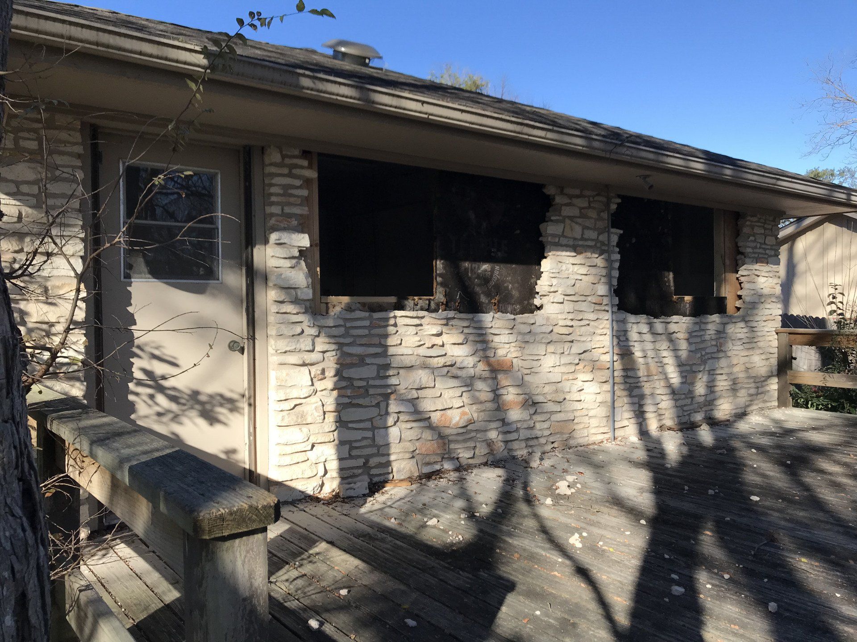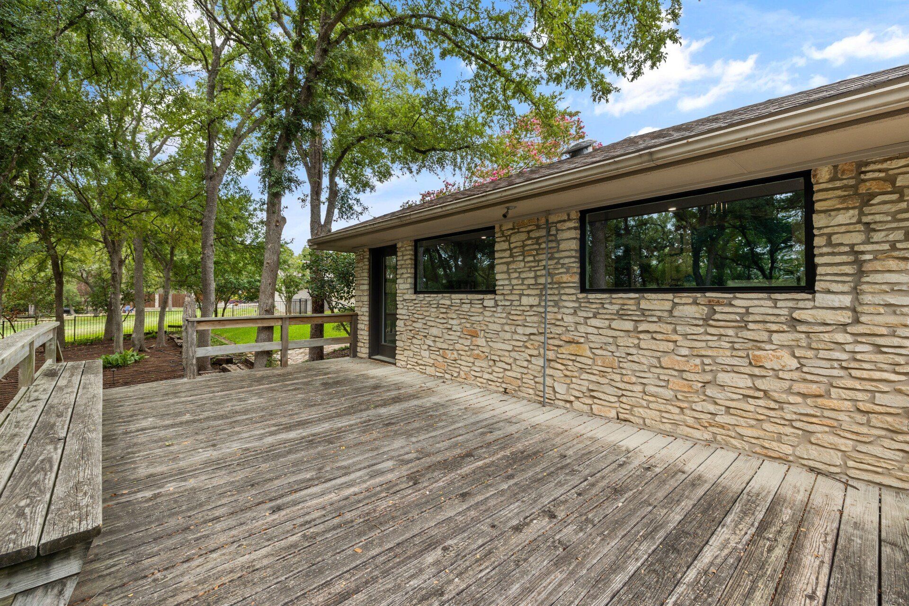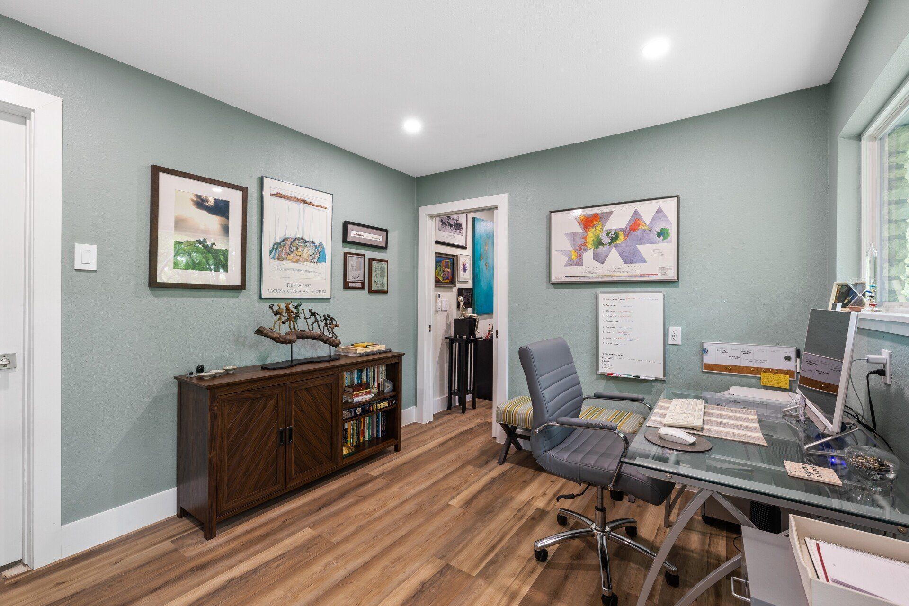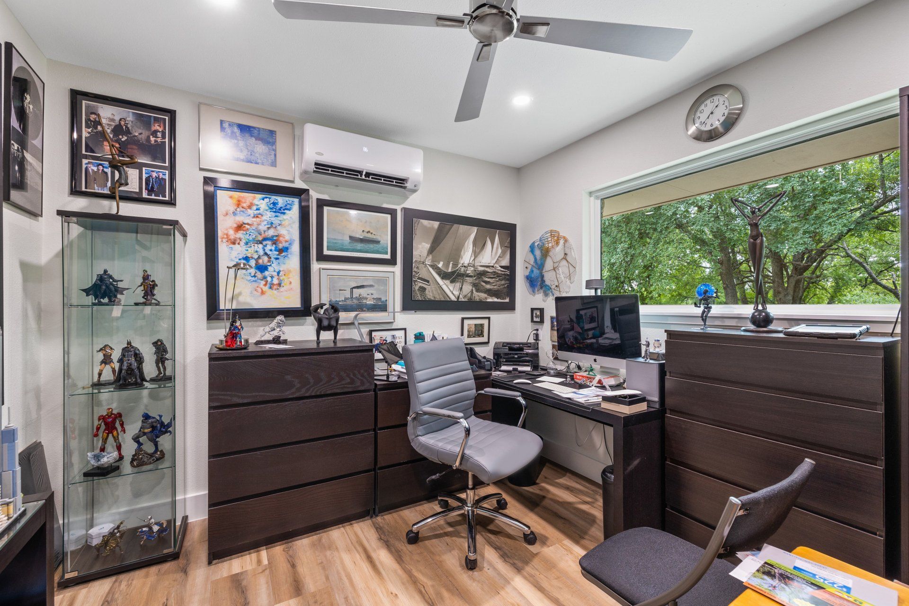Design Tips for the Home Office
While the COVID crisis is behind us (let’s declare it so!), many families are still looking for ways to create a home office, whether it be by adding space to the home, converting a portion of the garage, or by retrofitting a den or other existing space within the home. We thought it may be helpful to provide just a few things to keep in mind as you look to create your home office. Contact us to learn more about how we can help you make the office space that works for you.
Dedicated Spaces
How many hours would you use the space as a home office? If you work only from home, then it makes sense to have a dedicated space that takes into consideration aesthetics as well as light and perhaps most importantly noise. An attached addition with a separate entrance may work well, where the design can include adequate sound protection, appropriate lighting, and well placed windows. One of our favorite home office projects was to convert an unused workshop in the back of a garage into 2 home office spaces, either of which could also serve as a future guest room. Adding large windows that look out into a tree filled backyard, a new glass pane exterior door with security code, and finishing out the interior with added electrical, hard-wired internet connections for more secure and stable internet access, and a mini-split for heating and cooling. This was worth the investment for homeowners who work long hours, primarily from home.
Before and During Construction:
After:
Existing Room Conversion
We recently completed two projects with wet rooms - distinctly different designs for distinctly different households!
Why do a wet room?
Wait… what is a wet room? Let’s start there! A wet room is a large tiled or otherwise waterproof area that can hold both the shower and bathtub, with glass doors or enclosure.
Why a wet room? A wet room is a practical option to include both a freestanding tub and a shower in a relatively small bathroom. They can be a good fit for all members of the family - to allow for safe splashing for kids as well as a great option for a roll in or seated shower for older or impaired adults. They are great for busy households for ease of cleaning, and they look… amazing!
Rockwood Master Suite Addition
For our Rockwood Master Suite Addition project, a master suite addition for a growing family in Austin, when going through the design phase and listening to their vision for what they wanted with their addition, we presented floor plan options with a traditional master bath and an option with a wet room. The family liked the idea of a wet room for something original and different for the home. What they didn’t anticipate was what a hit it would be for the kids! In their Google review they noted “In the end, it's difficult to convey just how happy we are with the job done by TRS Build. Our family was quickly outgrowing the space, and the addition designed and built by TRS Build has given us some much needed breathing room. We now have a beautiful master bedroom and a sanctuary of a master bathroom that includes a walk in shower & tub area which our entire family (kids included) absolutely love. In fact, we look forward to family bath time because the wet room makes it so easy!!”
Before:
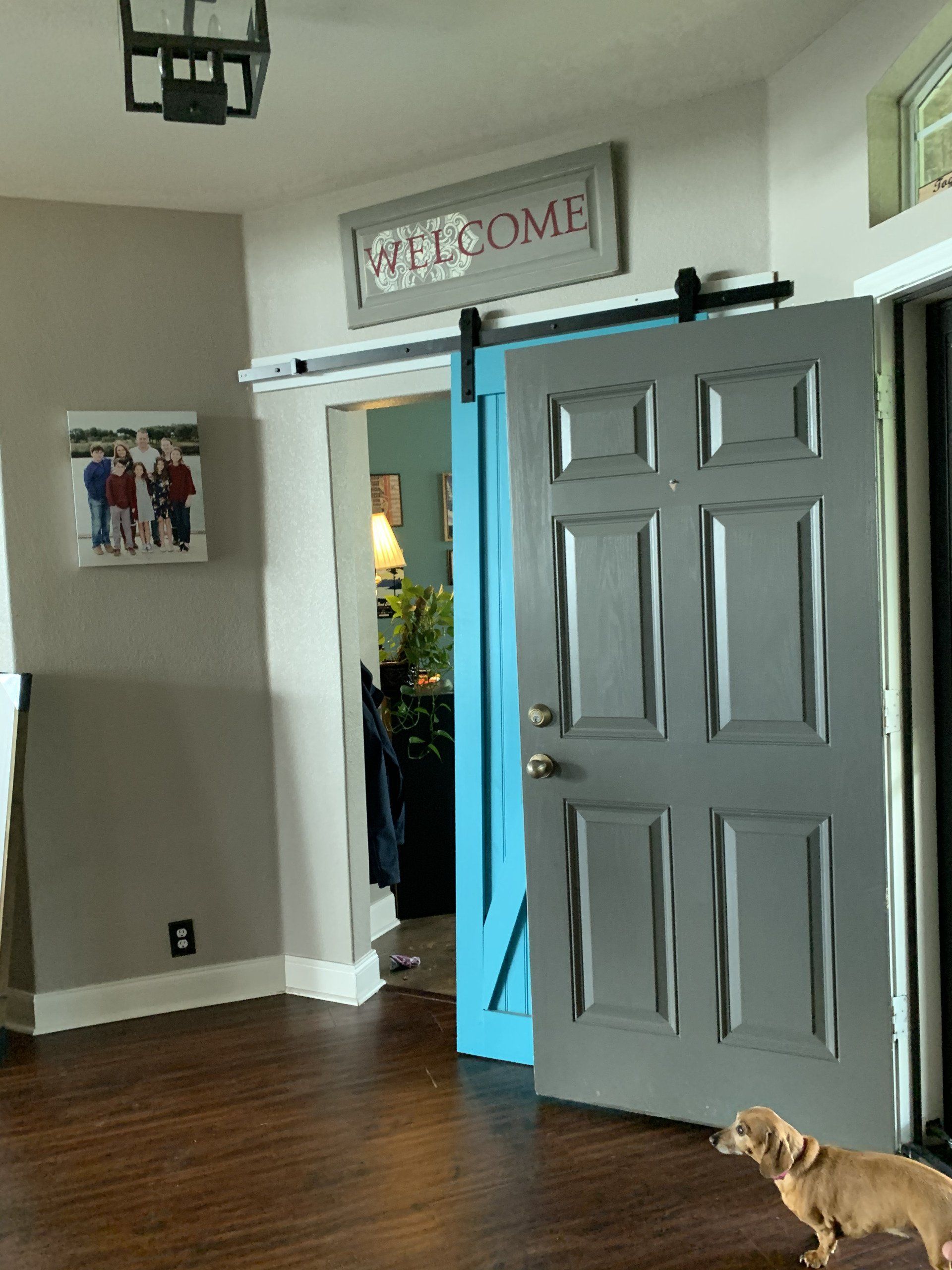
After:
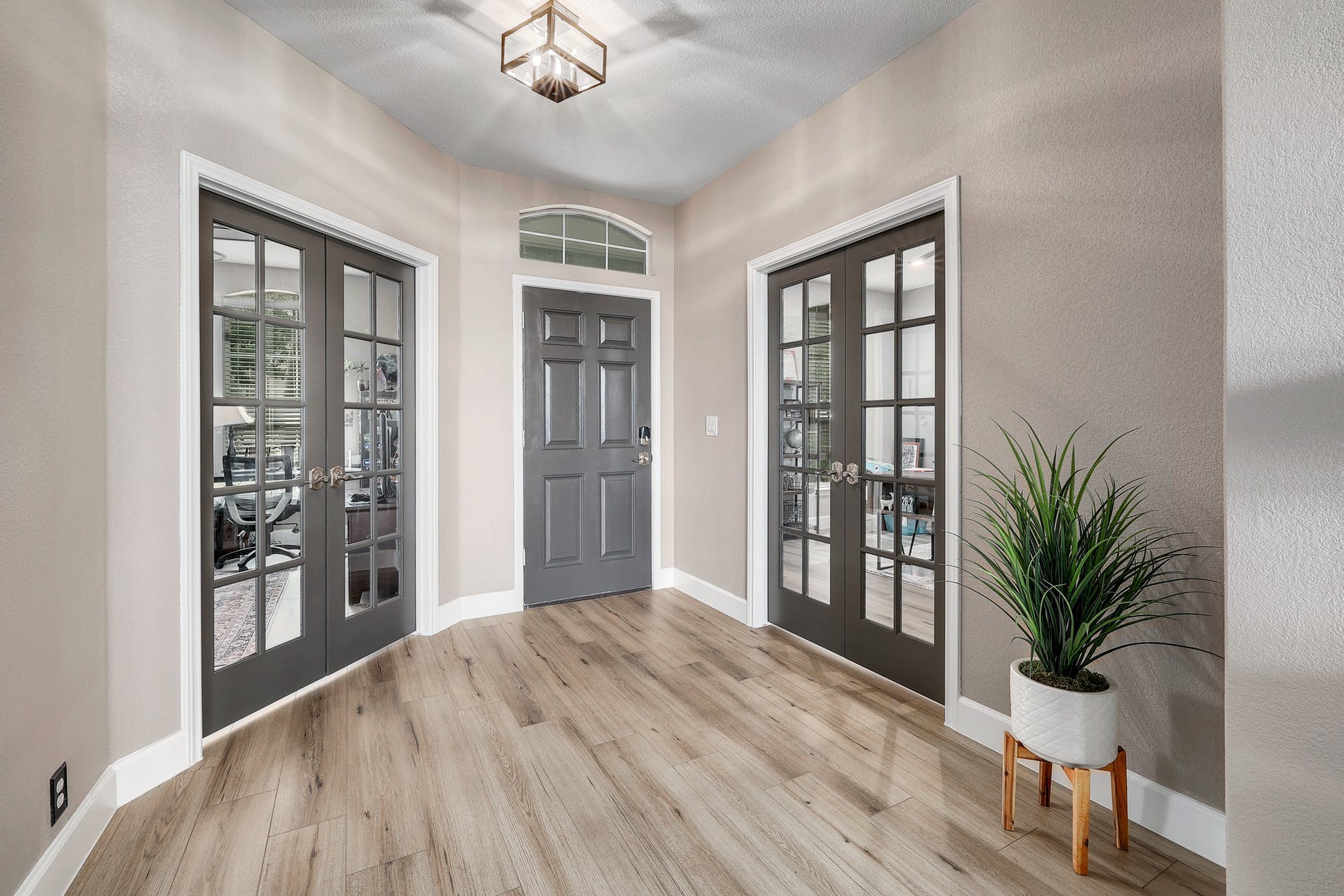
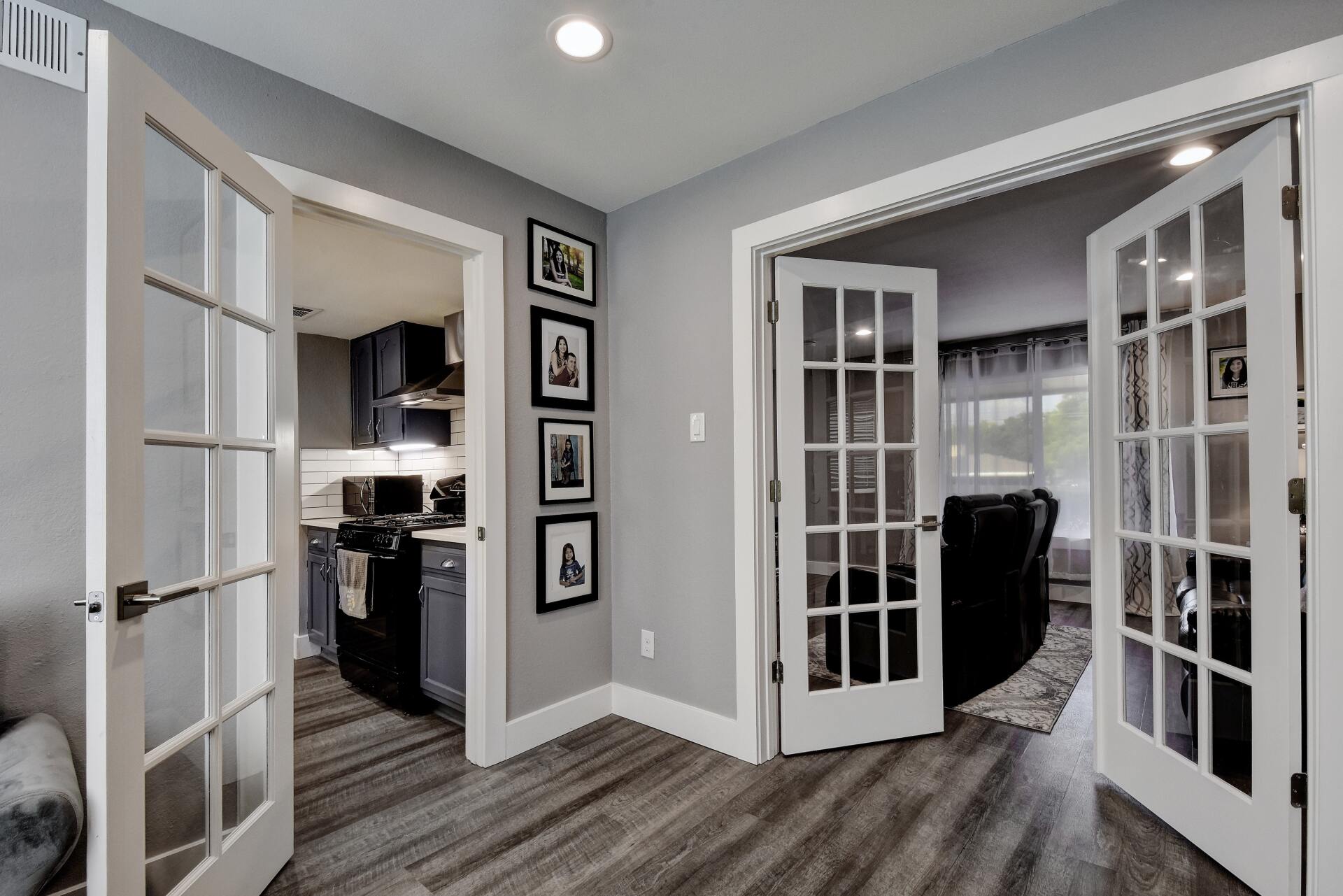
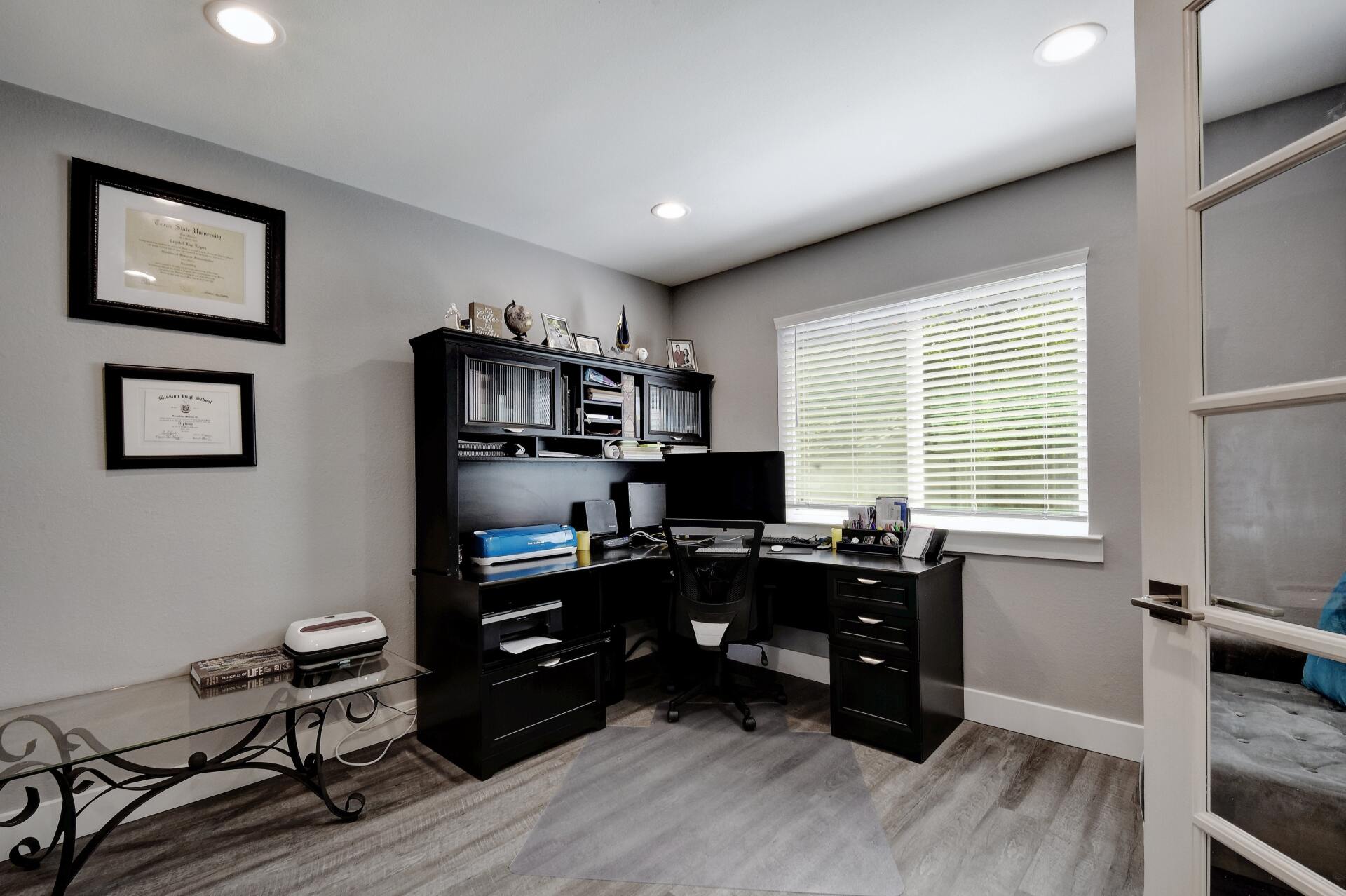
Added Features
No matter how you obtain the square footage, be sure to include some natural light. This is easy if doing an addition or building an accessory building. If converting an existing interior space that has no windows, adding one or two is worth the expense to have the health and mood benefits that natural lighting brings, especially if the home office is your primary place of work.
If there is room in the budget, also consider some custom shelving and cabinetry. This will not only help create a space that is enjoyable to be in, it can also provide organized storage and display areas, and serve as the perfect background for video meetings. Also, consider whether your office can benefit from an LED TV monitor that can be great for catching up on business news or following presentations.
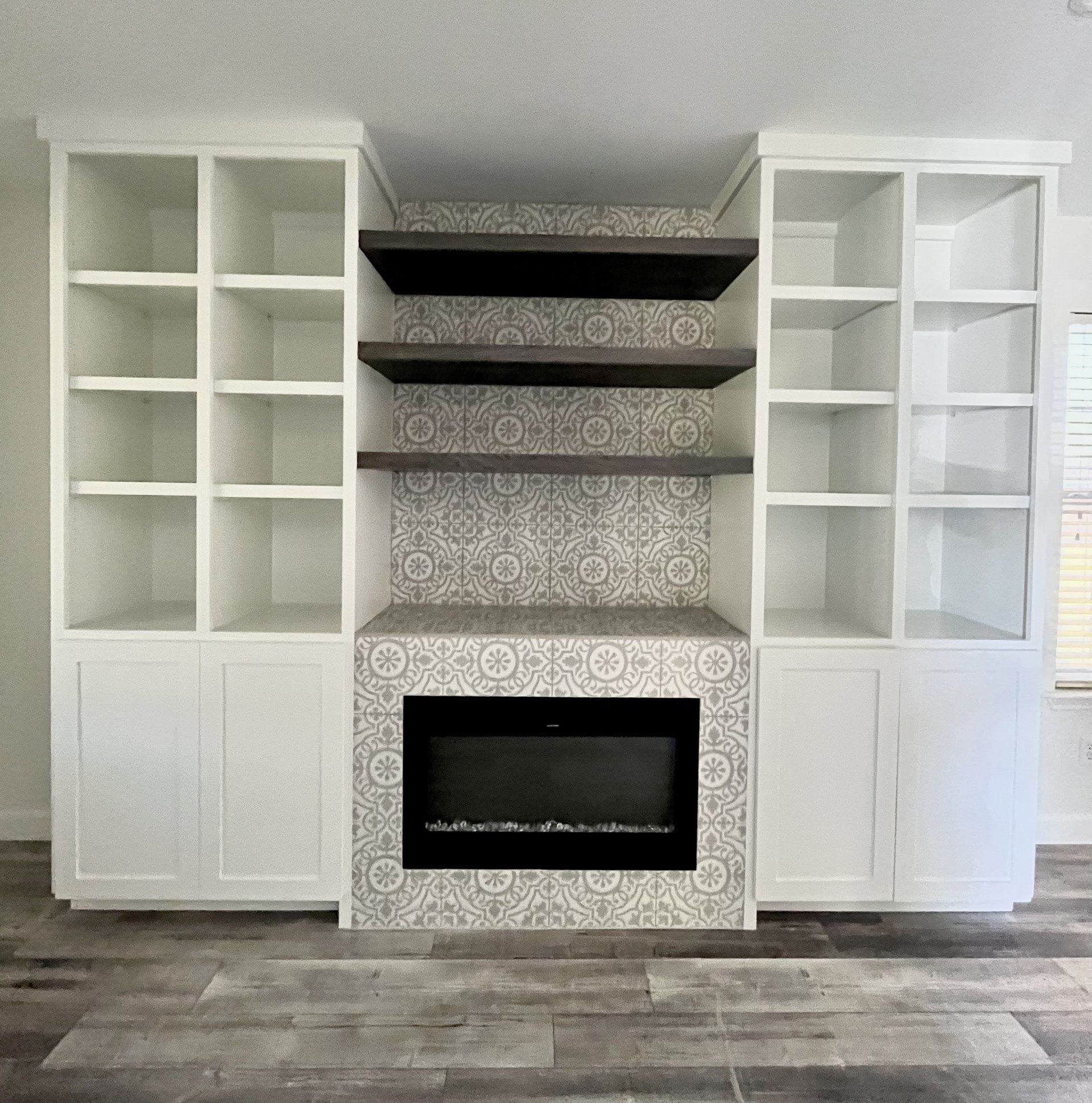
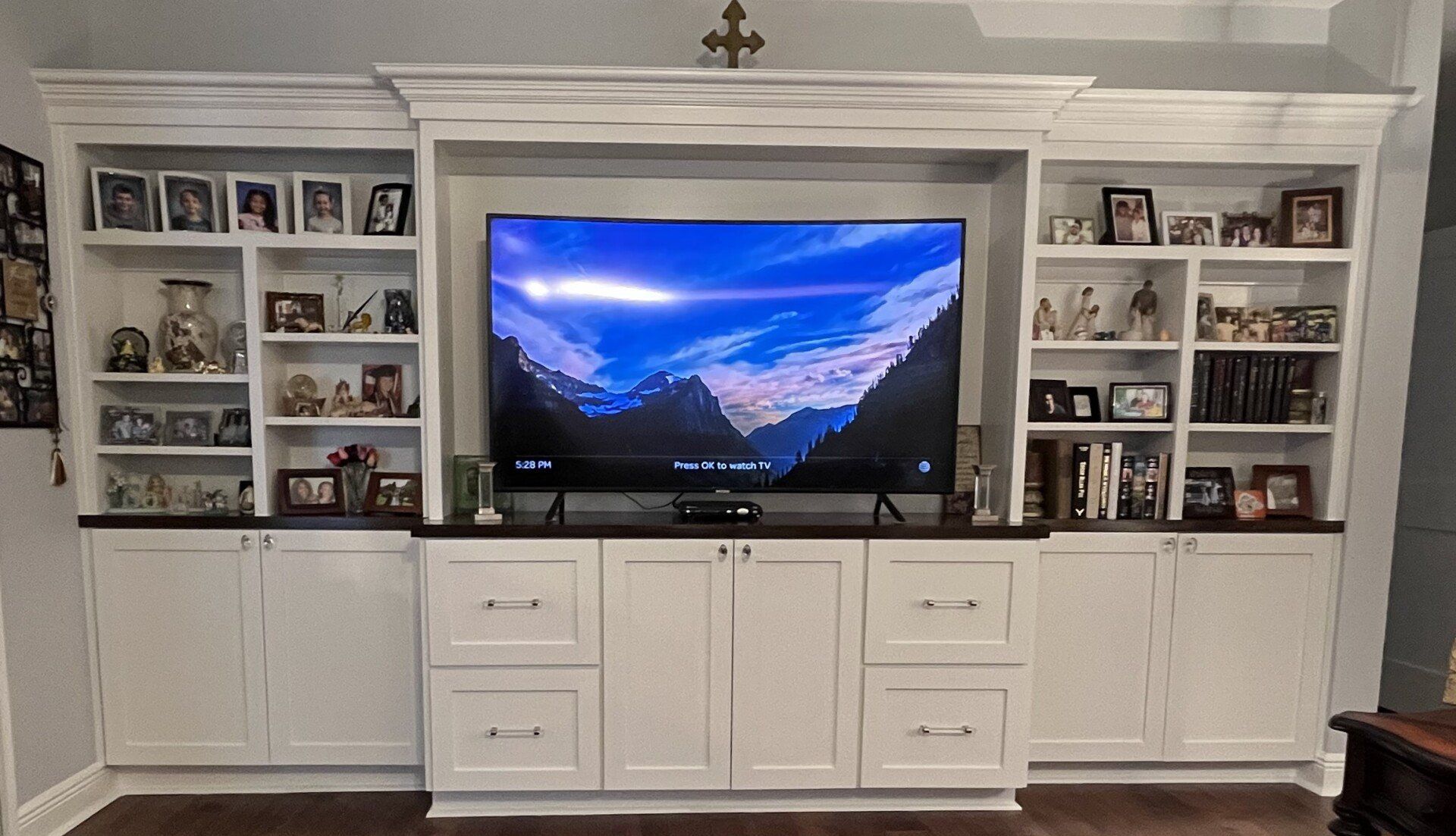
Last but not least, choosing the perfect paint color, creating a bold accent wall with wallpaper, shiplap or panel (or just painting!), a dedicated space for pets or play area, large art pieces, plants, and accessories are also great ways to add personality - and productivity - to your home office space!
See more on our
Services page, or
Contact Us to learn more about how we can help you make the office space that works for you.
