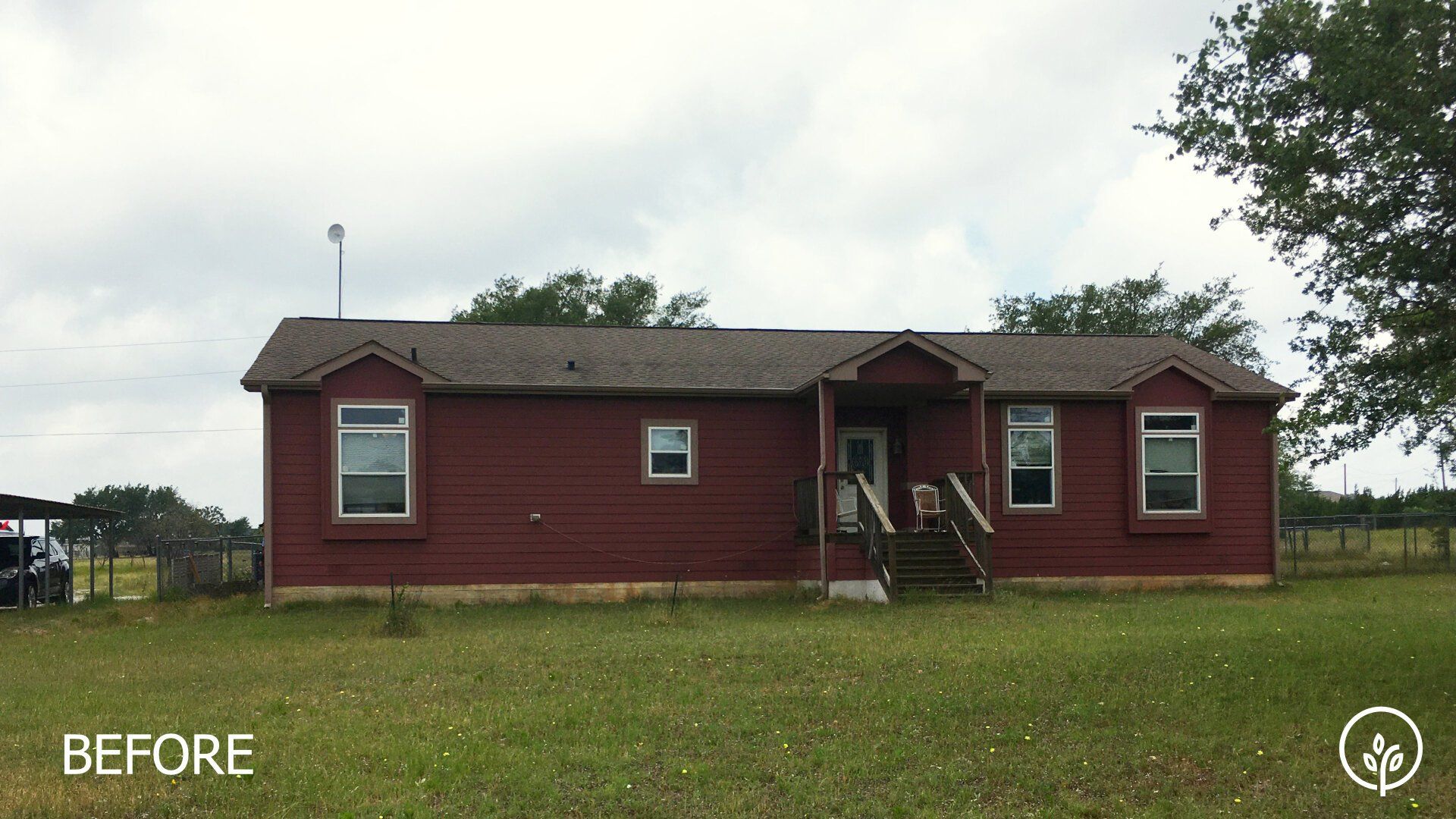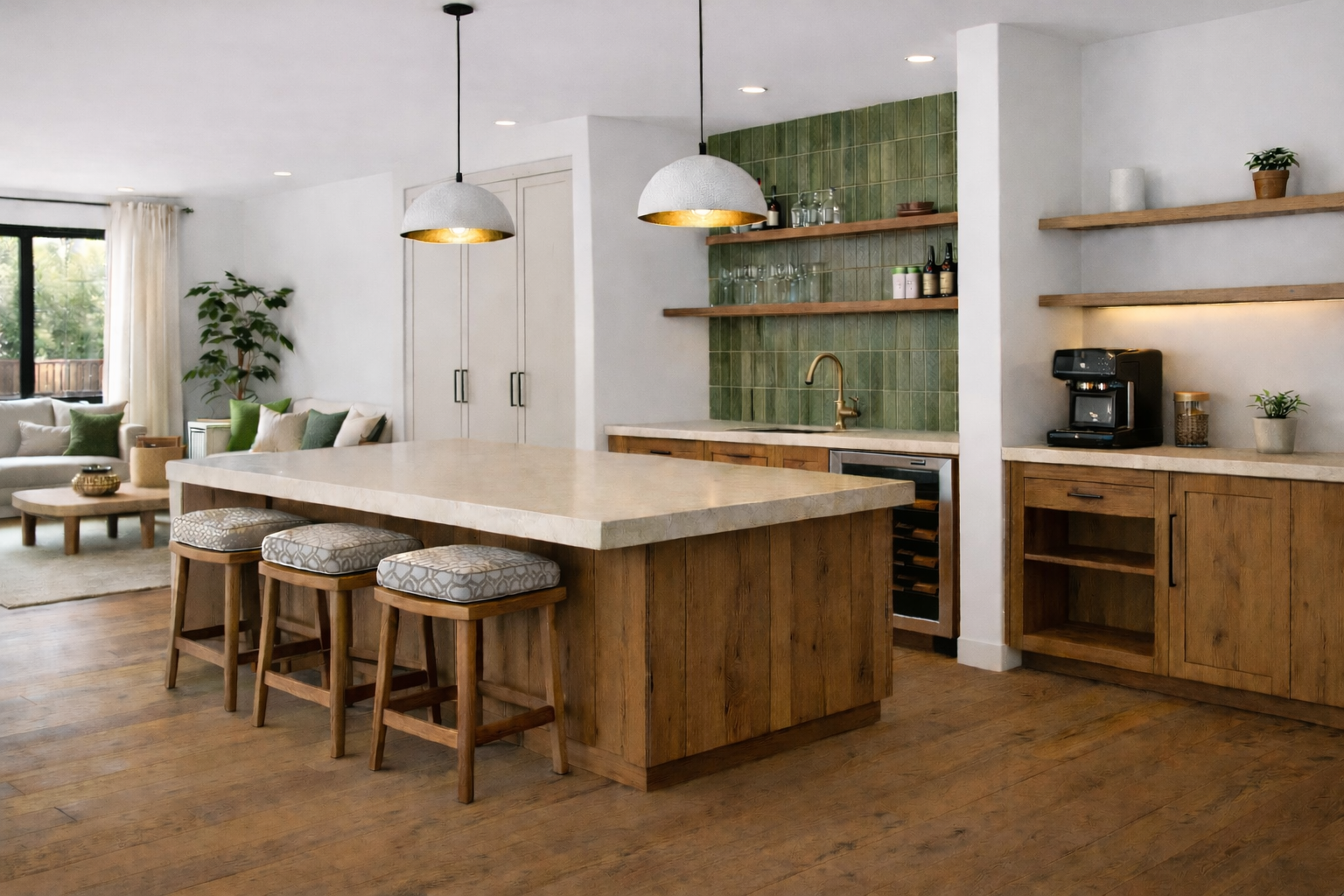Annemarie Diaz
Development & Engagement
THE RIGHT STAGE Building & Remodeling.
We don’t usually travel as far as Liberty Hill, most of our projects are in the north Austin and Cedar Park area including Leander, Round Rock, Jonestown, Lago Vista, and Georgetown. After meeting with Daniece however we were excited to work with her to build an addition onto her home as a suite for her mother, with an added screened in porch for them to enjoy together. Altogether she needed a 1,200 sq. ft. addition to her one-story house on a 2 acres lot in Liberty Hill. As she walked us through her plans for the home her and her mother would share, we caught her dream and were honored for the opportunity to make this happen for her.

First we worked with Daniece to design the new floorplan to add a large bedroom/sitting room, a large bathroom with ADA tub, large roll-in curveless shower, and a large walk-in closet, focusing the design on making it easy for her mom to get around her new home, and including a large screened in porch and common entry for mother and daughter to share. The home would significantly increase from 1,900 sq. ft. to over 3,000 sq. ft.
Materials Selection
After receiving approval on the new floor plan and elevations, we began working with Daniece on materials selections as the foundation and framing was going up. After hearing her vision for colors and materials, we brought samples to her home from which she chose beautiful white and gray tiles and flooring for the bath; for the main room and entry a gray wood-look luxury vinyl plank flooring and a springy sage paint color (her mom’s favorite color), using light colors to enhance the spaciousness of the addition. Daniece chose a more traditional look for ceiling fans but we added recessed lighting on dimmers to provide options for lighting level. Our team worked closely with Daniece to make sure all electrical was both to code and in locations per her specification.
Accessibility
A safe and accessible bathroom was on top of Daniece’s list - where her mom could comfortably enjoy a hot bath or shower. We worked with her to design the new space with no constrictions less than 36”, multiple grab bars in the shower and safety bar at the entry to the walk-in tub. Beauty, safety and functionality. The shower also has a long bench and hand held to allow for standing or sitting. A large niche 36” wide allows her mom to store and access items she needs from most any location in the shower.
The shower was designed to allow her mom to not have to step up or down when coming in or out of the shower. The bench in the shower brought another degree of comfort. She no longer had to stand, bringing chances of instability, but could sit down into a comfortable and risk-free environment. The sliding bar and hose for the shower head, meant the water did not come from the top, but could be controlled with the hose. Grab bars were a must inside the shower, at the tub, and around the toilet; having something firm and strong to hold on to at all times.
We can’t have functionality without beauty! The design choices for the bathroom also did not disappoint. The white and gray combination of colors, and added accents with darker shades, provided the clean and elegant style both Daniece and her mom were looking for.
Exterior
In order to save on budget and integrate the addition into the existing home, we reused some windows from the existing home, trimmed old and new to match the existing home. Framed and installed with care, to provide all the light she would need and more! For the finishing touch, a new coat of paint (loved the color she chose!) and white trim lightened the home and created a seamless transition from the home to the addition.
One point of pride in our team - through the entire process, our team did not damage the small shrub in front of the addition, one that came from Daniece’s grandmother’s garden, and could be a future piece of a new garden for her mother. The little things matter and we are so proud of our team for taking care!
Thank you!
Thank you to Daniece for choosing THE RIGHT STAGE! It was a pleasure to work with you, and an honor to bring your mom her new home.

Annemarie Diaz
Development & Engagement
THE RIGHT STAGE Building & Remodeling.



Become part of the TRS Community! Subscribe to our quarterly newsletter to stay up to date with design trends, news and updates on building and remodeling in Central Texas!
Thank you for subscribing to our newsletter!
Oops, there was an error sending your submission. Please try again later.